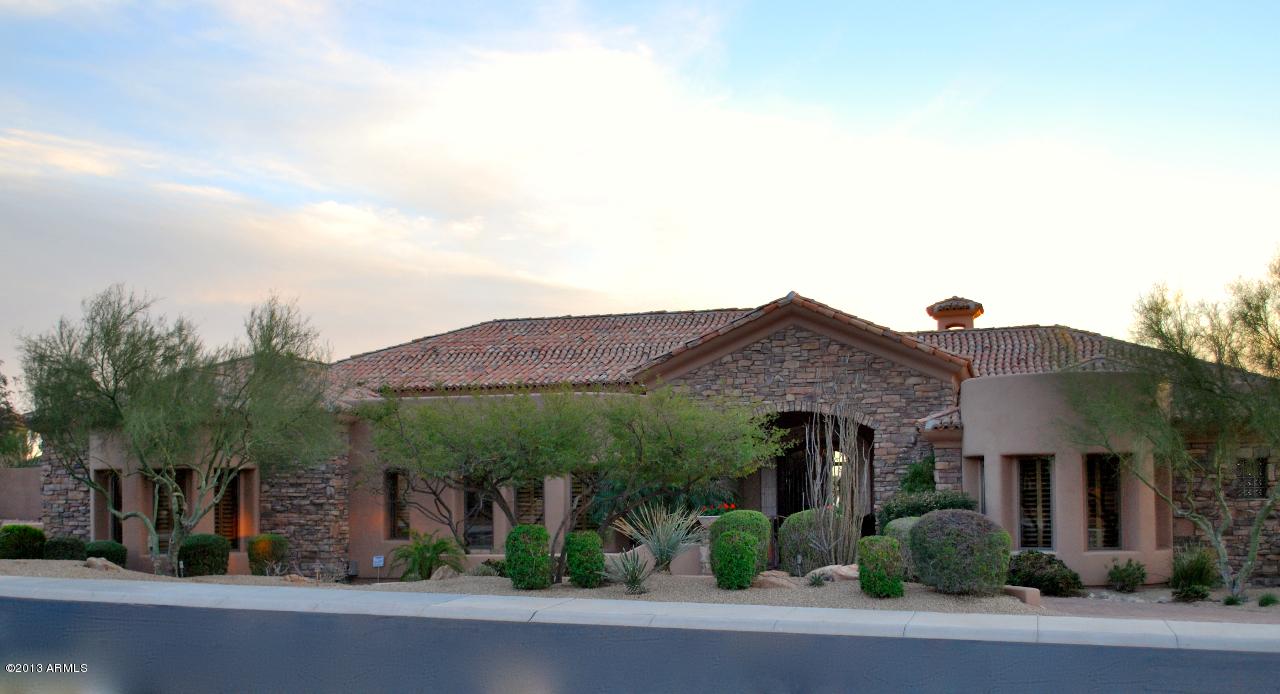
Photo 1 of 1
$1,585,000
Sold on 3/27/13
| Beds |
Baths |
Sq. Ft. |
Taxes |
Built |
| 5 |
5.50 |
6,099 |
$8,248 |
2001 |
|
On the market:
32 days
|
View full details, photos, school info, and price history
Magnificent custom estate in one of NE Scottsdale's most sought after gated neighborhoods! Nestled on the best view lot in Rancho Trinadad w/beautiful city light views! The unparalleled quality & grandeur of this home are a sight to behold from the moment you walk through the front door! This home has exquisite design & only the finest in finishing materials thru-out! The resort style backyard is absolutely fabulous w/a huge patio w/ tumbled travertine pavers, pebble finish pool & spa w/soothing water feature, built in BBQ, fire pit, misting system, lighted putting green w/chipping tee, motorized sunscreens & panoramic views of Camelback Mtn, AZ's famous sunsets & city lights! Fabulous floor plan that will delight the fussiest entertainer, but is also perfect for relaxing w/the family Original owners have meticulously cared for this wonderful home! Upgrades in this home include, custom ceiling treatments throughout the home, upgraded flooring with gorgeous new wide planked hardwood floors that were recently installed in the master bedroom, master closet and formal living room. Split floor plan with 4 bedrooms plus an office with beautiful custom wood built ins. Each bedroom and the office has it's own private bath & walk in closet. (You could convert the office to a 5th bedroom if necessary) You'll love spending time in the huge family room that is open to the kitchen with a dramatic rock fireplace & built in media center plus a full bar with temperature controlled wine closet (Approx. 180 bottles). The gourmet kitchen is a chef's delight with top of the line appliances, a large breakfast bar, an island, a breakfast room, a walk in pantry, beautiful granite counters & alder cabinets. There is also a separate media room or game room for you sports enthusiasts! The romantic master suite welcomes you w/it's travertine fireplace, cozy sitting area & elegant master bath with an exercise area. Other highlights include, surround sound throughout, solid alder doors, 4 car side entry garage, custom paint, wood shutters and decorator window treatments, central vac, upgraded plumbing and light fixtures plus much more! Show this home to your most particular buyer, you won't be disappointed!
Listing courtesy of Lisa O'Brien, AZ Brokerage Holdings, LLC