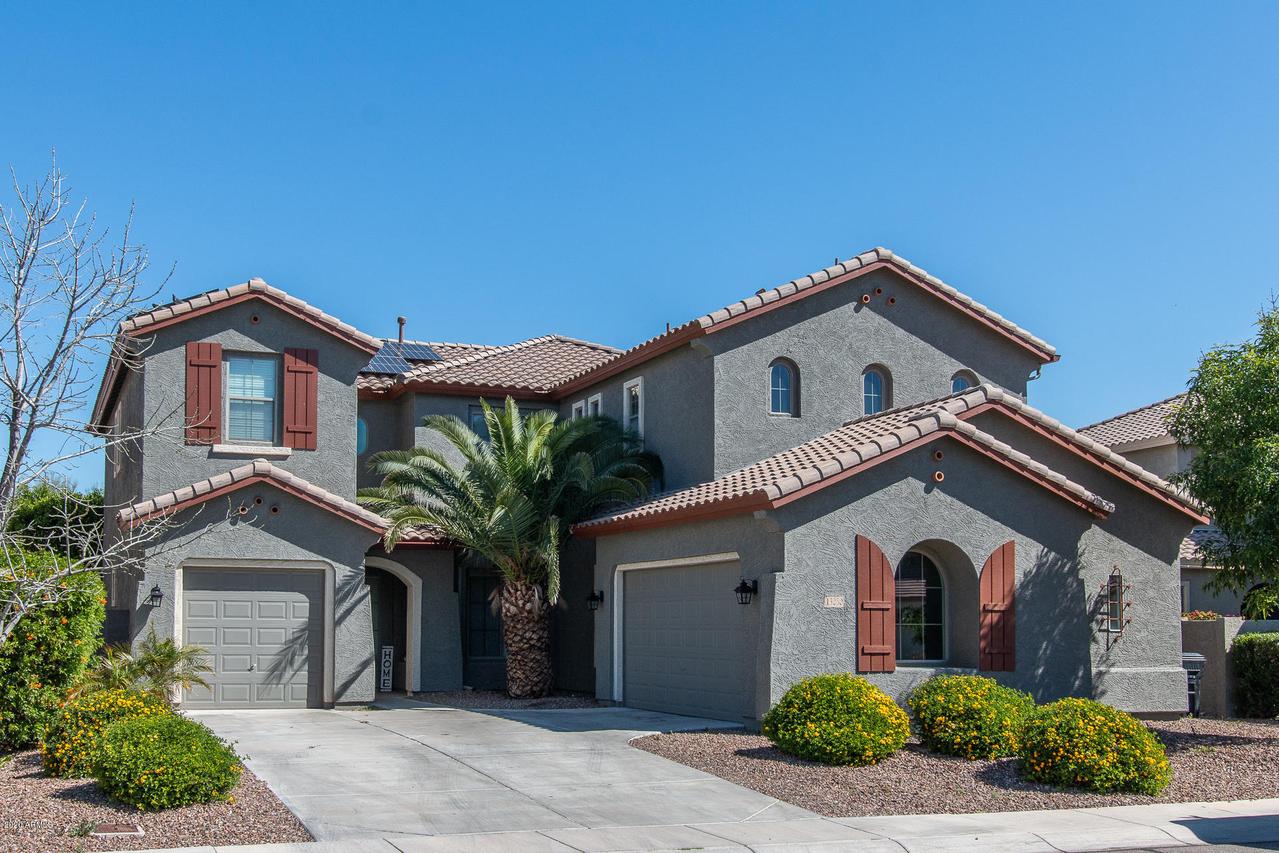
Photo 1 of 1
$435,000
Sold on 6/03/20
| Beds |
Baths |
Sq. Ft. |
Taxes |
Built |
| 5 |
3.00 |
3,705 |
$2,544 |
2005 |
|
On the market:
64 days
|
View full details, photos, school info, and price history
Be sure to view the video tour in the Photos tab! Gorgeous curb-appeal matched with stunning interior details, you'll love this 5 Bed and 3 Baths home on an oversized lot with pool & spa! Well-planned 3705 sqft split bedroom floor plan that includes formal living room with cathedral ceilings and formal dining/potential game room. Exquisite interior décor includes upgraded wood-look tile flooring, gray paint, plantation shutters and white baseboards. Family room with media niche is open to the remodeled gourmet kitchen with crisp white cabinetry with crown moulding, gray Quartz countertop, stainless appliances including a gas cooktop & wall oven, kitchen island, kitchen peninsula with breakfast bar seating, recessed lighting and cozy casual dining area. The spacious carpeted upstairs master retreat has a seating area with sliding door access to a private balcony overlooking the backyard and an attached spa-like bath with separate vanities, makeup area, soaking tub, shower w/ bench, and dual walk-in closets. The backyard is the perfect space for outdoor living and relaxing with covered patio, sparkling pool, spill-over spa, pool decking surround, patio with gas firepit and low maintenance landscaping. Other features: 2 + 1 car garage with attached cabinetry and epoxy floor, inside laundry with upper/lower cabinetry, 3 carpeted secondary bedrooms upstairs, dual sink vanity in upstairs guest bath, 1 bed & bath downstairs perfect for guests, workspace nook upstairs, new interior/exterior paint, solar panels providing tremendous utility savings, and SO much more! Schedule your showing today!
Listing courtesy of Beth Rider, Keller Williams Arizona Realty