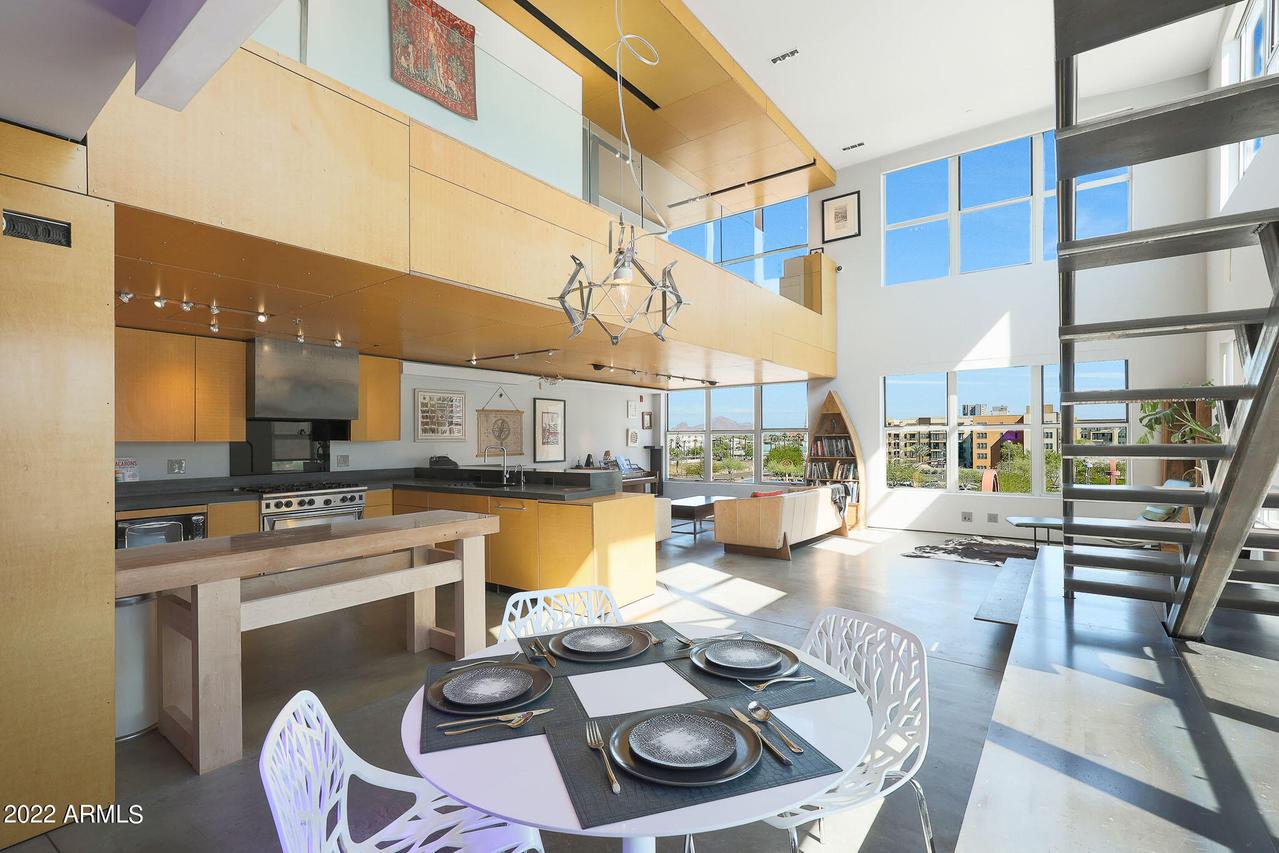
Photo 1 of 1
$660,000
Sold on 12/23/22
| Beds |
Baths |
Sq. Ft. |
Taxes |
Built |
| 2 |
2.00 |
1,800 |
$3,725 |
2004 |
|
On the market:
66 days
|
View full details, photos, school info, and price history
Architectural masterpiece offering a downtown loft living experience worthy of satisfying the most refined taste. Arguably the most premium location and vantage point within the Artisan Lofts, this spectacular South East corner unit exposes jaw-dropping downtown, cityscape, and Camelback mountain views from 3 spectacular levels. Generous living space at roughly 1800 sq/ft, this 2 bed/2 bath plus large light-filled and open Office can also expand onto the private & ultra-exclusive urban rooftop garden and patio space. Sky-high vaulted ceilings accentuate the expansive walls of windows with automated shades revealing views both day and night. Original interior design by renowned Architect Mark Ryan FAIA and then refreshed for previous owners by the one and only Will Bruder FAIA, who also collaborated on the iconic design of the Burton Barr Central Library which you can admire through your windows right across the street. Enjoy all the upcoming Super Bowl activities scheduled at Margaret T Hance Park with a birds-eye view from your balcony. Walking distance to the Light Rail, Phoenix Art Museum, recreation, sports, music, and the incredible downtown dining scene will be just outside your doorstep year-round. Site amenities include an outdoor heated pool & spa on the ground floor, landscaped walking path, 2 dog runs, a community rooftop patio & outdoor kitchen, fitness room, conference room & secure garage parking with 2 adjacent designated spots for this unit. You deserve to enjoy your life in style; hurry as opportunities to own one-of-a-kind and truly inspiring artistic spaces like this rarely come along.
Listing courtesy of Lisa Brown, HomeSmart