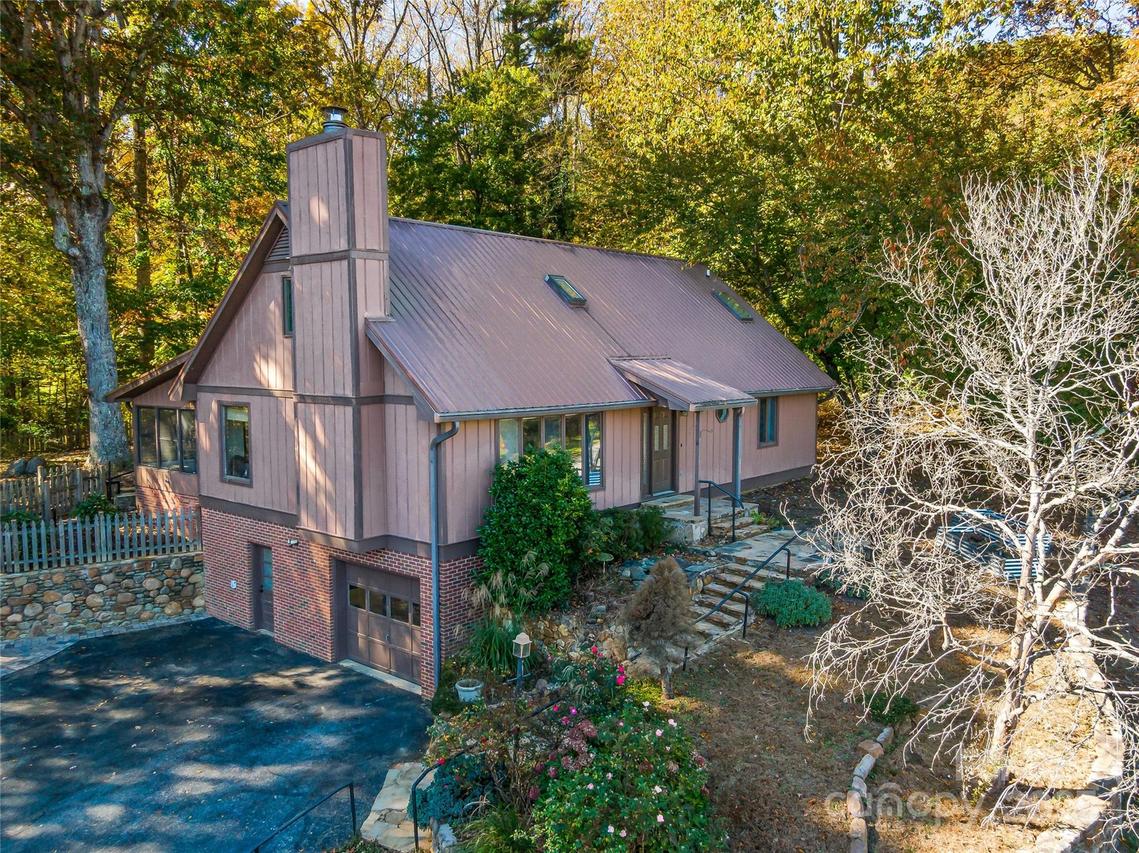
Photo 1 of 48
$500,000
| Beds |
Baths |
Sq. Ft. |
Taxes |
Built |
| 3 |
2.00 |
2,324 |
0 |
1979 |
|
On the market:
96 days
|
View full details, photos, school info, and price history
Just minutes from the shops and restaurants of downtown Hendersonville in the desirable Timberland Park neighborhood, this charmer is a classic from its gleaming new hardwood floors and spacious living room with wood-burning fireplace to the large, enclosed sunroom that you, your family, and guests will enjoy year-round. When you arrive for your tour, be sure to notice the lovely, semi-private setting, the beautiful stone pavers, flagstone stairs, and small decorative pond. Inside, you’ll find that sleeping and office options are flexible, with two bedrooms on the main level and a huge third bedroom plus a bonus room and full bath upstairs. And wait! Don’t miss the adjacent room with spa-like soaking tub and skylights above, perfect for private relaxation! There’s an amazing amount of nicely finished closet and storage space upstairs, while the oversized garage provides even more storage plus space for a workshop and/or craft center. The fenced backyard with firepit and patio is perfect for outdoor entertainment and provides a safe and level space for pets and play. (Look closely--you might see a deer!) The backyard also includes a spacious storage shed for all your outdoor tools and toys. You'll feel peace of mind with the outdoor partial-house generator complete with its own electrical box and breakers. You’ll also appreciate the new roof and efficient on-demand tankless gas water heater, along with upgrades in the kitchen including a gas stove with venting above, lovely granite countertops, and a deep sink with custom multi-use faucet. In sum, this is a well-built home with many quality features and unique touches you won’t find elsewhere…come see it today!
Listing courtesy of Jay Gerlach, Howard Hanna Beverly-Hanks Asheville-Biltmore Park