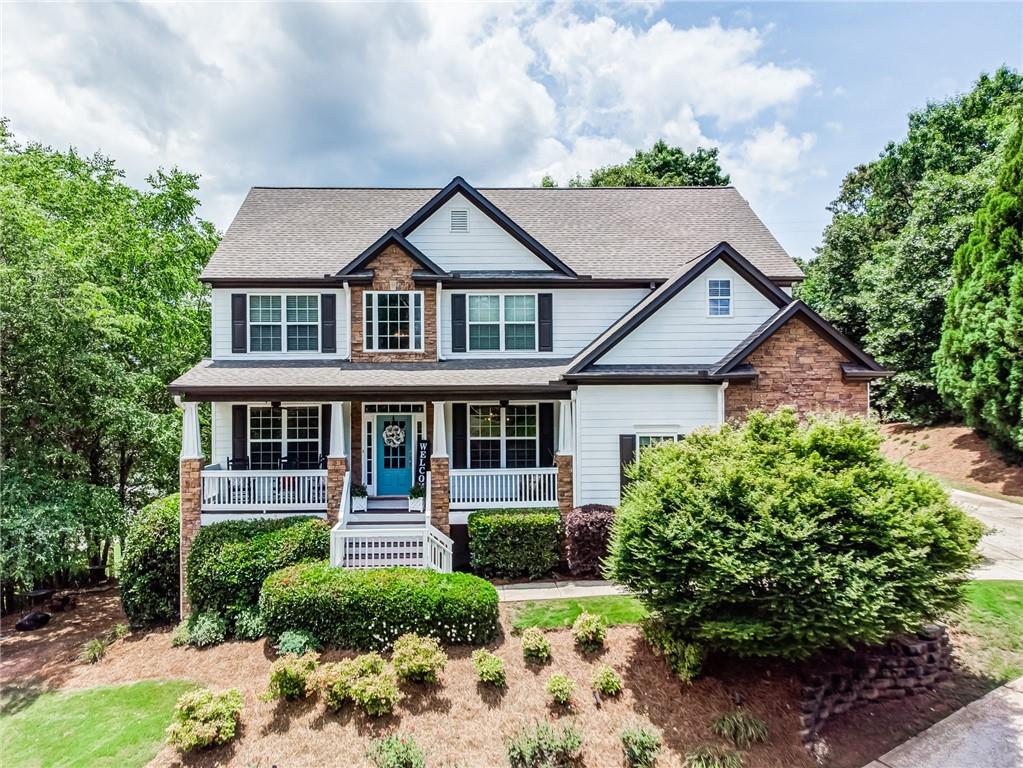
Photo 1 of 1
$615,000
Sold on 8/05/22
| Beds |
Baths |
Sq. Ft. |
Taxes |
Built |
| 4 |
4.00 |
2,843 |
$4,116 |
2005 |
|
On the market:
77 days
|
View full details, photos, school info, and price history
Welcome to this completely updated hilltop beauty minutes from Lake Allatoona. Guest are first greeted by the huge rocking chair front porch, perfect for early morning coffee. Upon entering the light filled home you are greeted with 18 foot ceilings and 2 piece crown moulding through the main level. This home has an abundance of both outdoor and indoor living space. In addition to the 4 bedrooms and 4 bathrooms this home offers an executive office/living room, oversized master bedroom, unique master bathroom that includes shiplap accent wall, 150+ year old barn wood mirrors, double vanity, walk in shower with separate soaking tub, hall bathroom that includes furniture style double vanity with basketweave marble floors and shiplap accent wall. Upon entering the kitchen you will find updated custom cabinets, premium quartz countertops, a large island with black walnut countertop, a beautiful herringbone backsplash, custom soft close kitchen cabinets with pullout spice rack on each side of the range and stainless steel appliances. The family room includes custom built-in cabinet along with a huge 2 story stone fireplace with hearth. Conveniently on the main floor is an extra room which is currently used as a fifth guest bedroom with access to a full bathroom with granite countertops. Out back, you will enjoy a private oasis with a tree house feel. Enjoy the tiled screened in porch with massive non rot decking. Outdoor covered cooking area with built in Weber grill and green egg. Also a covered stone bar with black walnut live edge countertop is perfect for afternoon cocktails even with a light rain on the tin roof. At night relax in your own sunken hot tub or use the sitting area with a peaceful fire in your fire pit. The abundance of space continues in the finished basement that includes large format tiled floors, trayed ceilings in the sitting area with cedar beams, bar area with granite countertops, sink, dishwasher, custom stone built-in with shelves along with built-in wine cooler and mini refrigerator. The game room area is equipped with a beautiful maple pool table with recessed pool cue holder and tongue and groove wood in the tray ceiling. This awesome basement also includes a stone accent wall and theater area with stadium seat step up. Completing this sensational home are some of the details you cannot see like insulated interior walls and floors for noise reduction. No detail was left out of this great find in Canton.
Listing courtesy of Jayson Moss, Keller Williams Realty Partners