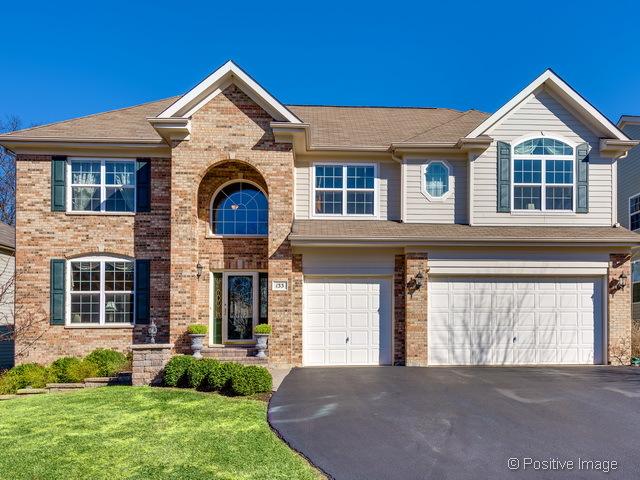
Photo 1 of 1
$545,000
Sold on 5/15/17
| Beds |
Baths |
Sq. Ft. |
Taxes |
Built |
| 4 |
4.10 |
3,820 |
$14,172 |
2008 |
|
On the market:
80 days
|
View full details, photos, school info, and price history
Stunning Highly Upgraded Newer Construction 5 Bed/4.1 Bath Home in Regency Oaks! Perfect Floor-plan w/ Massive Great Room flooded with light and Grand Ceiling Heights featuring Hardwood Floors, Custom Over-sized Gas Fireplace w/ remote! Large Open Island Kitchen w/ Eating Area, Walk-in Pantry, Stainless Appliances, Granite Counters, Double Wall Oven, Under Cabinet Lighting & Back-splash! Kitchen opens to Oversized Custom Deck. Professionally Landscaped Fenced in Yard with in Sprinkler System & Wooded Views! Formal Living & Dining Rooms feature Hardwood Floors; Double Height Foyer Entry; Custom Curved Staircase; Two Enormous Master Suites (one on main level, one upstairs) each with Large Baths feat Dual Vanities, Separate Tub & Shower, and Huge Walk-in Closets. Additional Upstairs Loft Living Space. 5th bedroom & Full Bath in English Basement featuring Massive Recreation Space & TONS of Storage. Attached 3 Car Garage with epoxy flooring and custom storage. Must see! You'll be impressed
Listing courtesy of Jennifer Mills, Berkshire Hathaway HomeServices Chicago