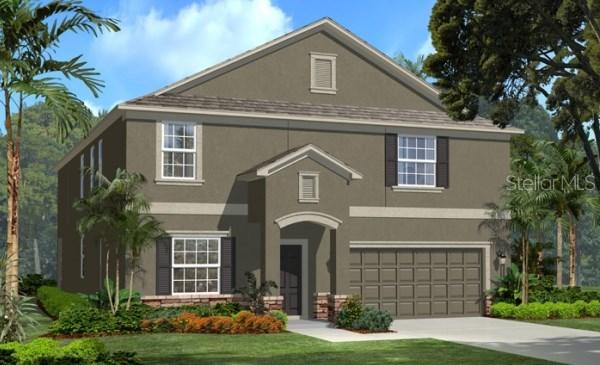
Photo 1 of 1
$289,990
Sold on 6/11/15
| Beds |
Baths |
Sq. Ft. |
Taxes |
Built |
| 6 |
3.00 |
3,889 |
0 |
2014 |
|
On the market:
184 days
|
View full details, photos, school info, and price history
The "Sequoia" is an elegant, open floor plan featuring Six bedrooms and three baths with an den and bonus room upstairs. This 3889 sq ft home has a spacious foyer with high ceilings to welcome your guests. The split bedroom plan gives everyone a bit of privacy. One of the spare bedrooms feels like a mini-master as it has its own bathroom within the room. You'll love the open kitchen, perfect for entertaining! Granite counters, 42" espresso cabinets, and stainless steel GE appliances highlight this amazing kitchen! The master suite has two walk-in closets, garden tub, walk-in shower, and double sinks with granite counters. This home is going to be built on a wooded-view home site, offering a peaceful setting to unwind after a long day. This "Everything's Included" home is going to be ready by spring/summer. Our EcoSmart program makes this home more energy efficient than an Energy Star certified home, saving you tons of money every month! The Summerfield amenity center features a beautiful pool, playground, fitness center, indoor basketball court, and tennis courts. No CDD fees! Come see why so many families have chosen this community as their new home!
Listing courtesy of Ben Goldstein, LENNAR REALTY