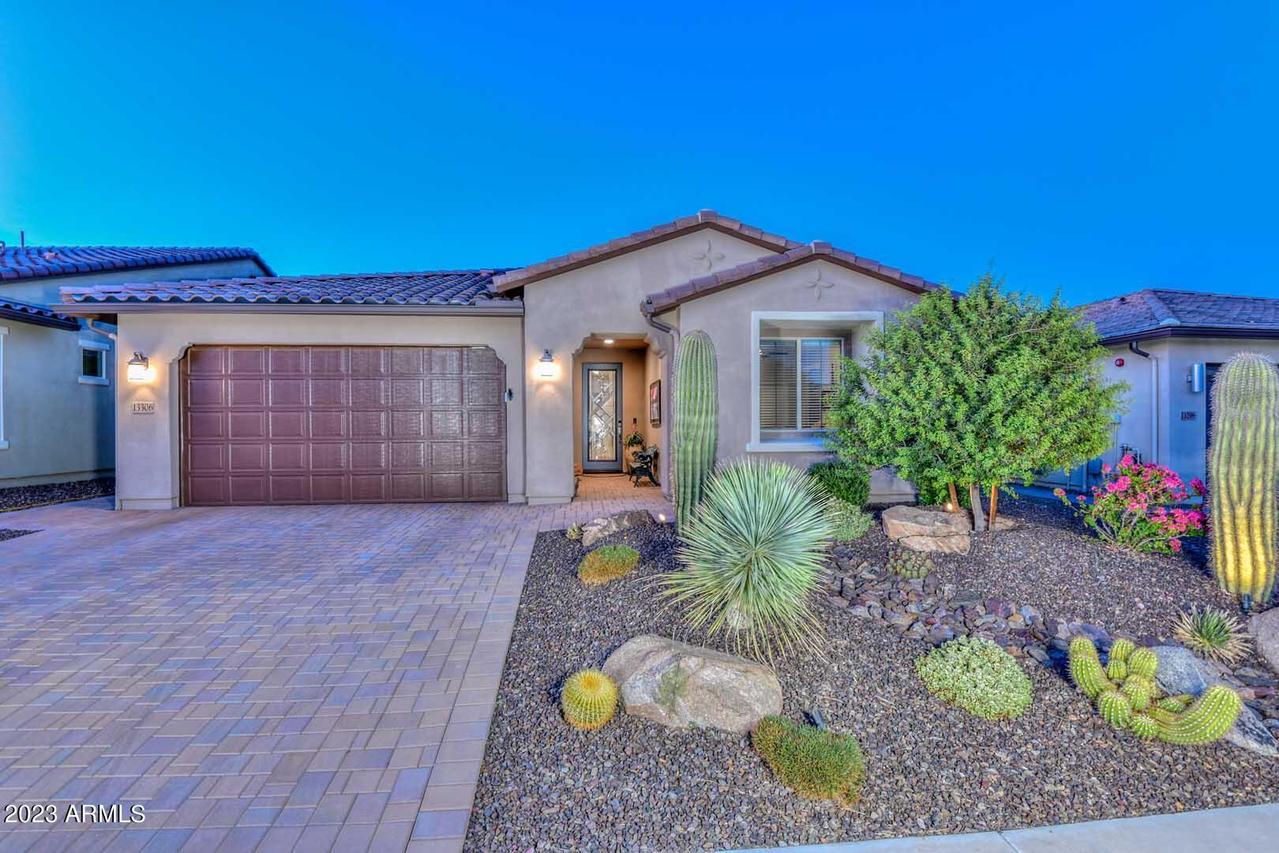
Photo 1 of 1
$703,000
Sold on 11/13/23
| Beds |
Baths |
Sq. Ft. |
Taxes |
Built |
| 2 |
2.00 |
1,926 |
$3,115 |
2020 |
|
On the market:
38 days
|
View full details, photos, school info, and price history
This highly upgraded ''Mosaic'' floor plan features a Serene Backyard Oasis with Stone Waterfall, Built-in BBQ, and a Covered Patio that includes a Gas Fireplace! This home shows pride of ownership and includes many upgrades starting with the lush desert landscaping & a stained glass front door. The Gourmet Kitchen includes upgraded cabinetry with pull-out shelves, stainless steel appliances, wall ovens, gas cooktop & GE Monogram hood. Beautiful full backsplash plus under cabinet lighting complete this space! The dining area features a large sliding glass wall with custom screen! Open the sliders to bring the outdoor entertaining inside! Beautiful wood-look tile throughout with upgraded carpeting in the bedrooms. The Den has plantation shutters & french doors for privacy. The den could possibly be used as a 3rd Bedroom!
Owner's Suite features a spa like bathroom with granite countertops, framed mirror, upgraded lighting and fixtures, cabinet hardware, walk-in shower and a rain shower head.
The garage includes a 4' extension, utility sink, epoxy flooring, garage cabinets & workbench, water softener, and Aqua Pure whole home water filtration system.
Other upgrades include laundry cabinets, smart home features including Ring Doorbell & Garage controls, widened paver driveway, granite countertops in all bathrooms and custom landscape package with raised beds and landscape lighting!
Listing courtesy of Brenda Reed, Lake Pleasant Real Estate