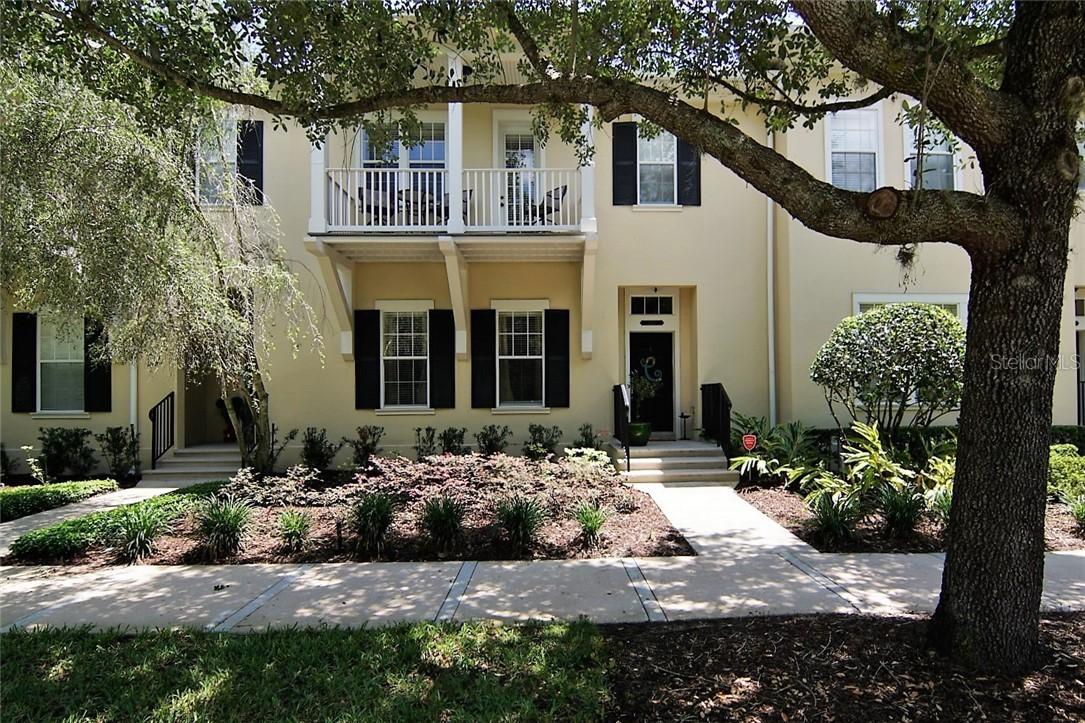
Photo 1 of 1
$400,000
Sold on 7/01/19
| Beds |
Baths |
Sq. Ft. |
Taxes |
Built |
| 3 |
2.00 |
2,388 |
$5,620 |
2005 |
|
On the market:
52 days
|
View full details, photos, school info, and price history
Welcome to the highly sought after "Olmstead" floor plan at 2,388 Sqft, where the Master bedroom w/ en-suite bath is located on the 1st floor! Open your front door & step into your foyer & get greeted by your spacious living room & dining room. Your laundry room is located off your open kitchen w/breakfast bar & recently upgraded stainless steel appliances. Discuss your day w/ the family while preparing dinner as they unwind a few feet away in the family room in your open floor plan. You'll find 2 bedrooms upstairs both w/ Walk-in closets. The front facing bedroom's oversized balcony will be envied. In the rear nook a built-in desk and cabinets can be found. Perfect for homework or a home office. Step out your backdoor into your fenced courtyard w/ covered porch. Walk out the back gate past your 2 car garage and across the street is Artisan Park! You are only a short stroll to the highlight of your community, the exclusive Artisan Park Clubhouse. You'll feel like you're on an episode of "Lifestyles of the rich and famous" everyday w/ the luxurious amenities that are exclusive to Artisan Park residents & accessed by key card. There's something for everyone right outside your front door! A resort style saltwater pool w/ sun loungers and cabanas(heated year round), a Bocce Ball court, Billiards tables, a state-of-the art gym, BBQ facilities, an onsite restaurant, parks, boardwalks for a nature walk through the woods, bike trails, lakes and sunshine!
Listing courtesy of Jenn Manzella & Cathy Tokar, CENTURY 21 MYERS REALTY HAINES CITY & CENTURY 21 MYERS REALTY HAINES CITY