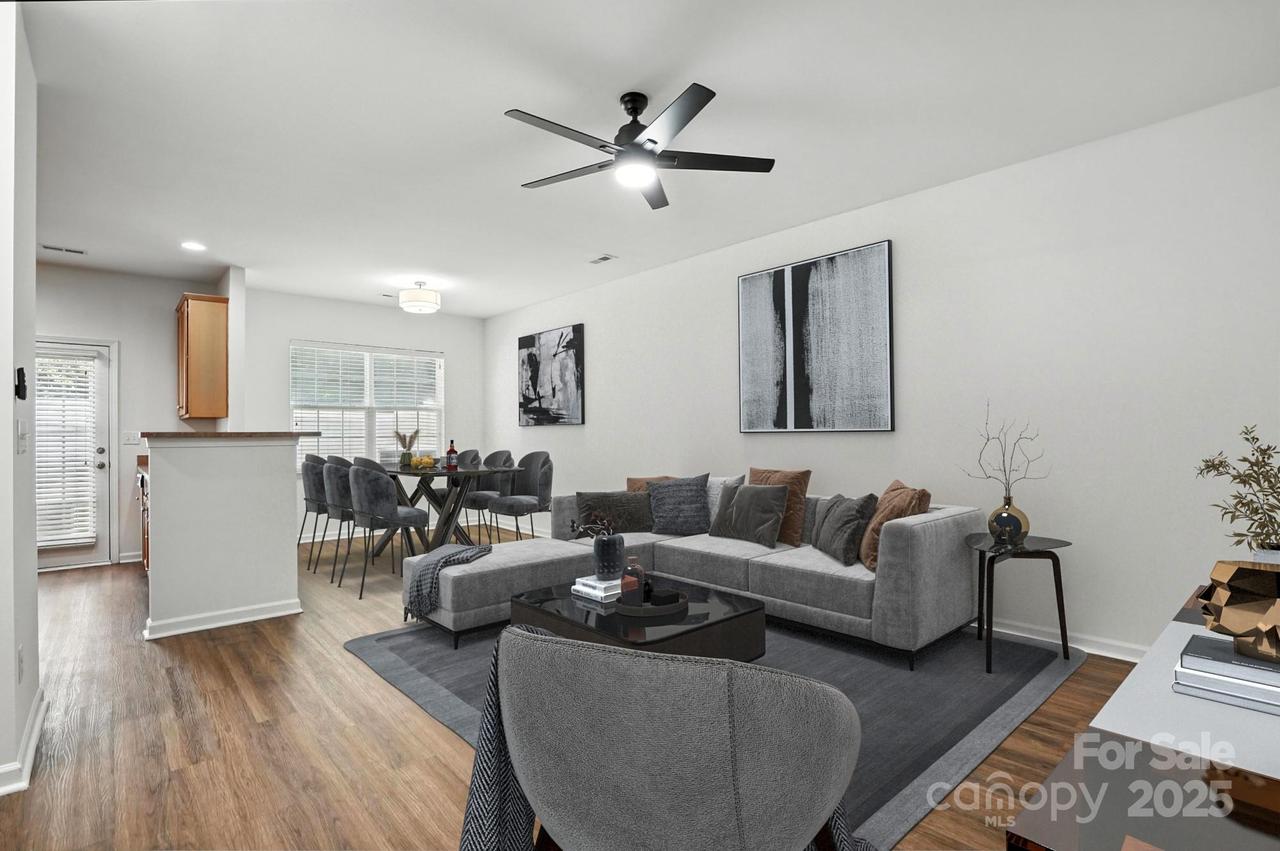
Photo 1 of 37
$299,900
| Beds |
Baths |
Sq. Ft. |
Taxes |
Built |
| 3 |
2.10 |
1,521 |
0 |
2009 |
|
On the market:
98 days
|
View full details, photos, school info, and price history
UPDATED 3-bedroom, 2.5-bath townhome w/ attached 1-car garage! Open floor plan & LVP flooring throughout the main level. NEW carpet upstairs, NEW light fixtures and fresh paint throughout. The kitchen overlooks a private back patio and is open to the dining area and living room. Matching stainless steel appliances, 42" tall kitchen cabinets, dual basin sink w/ garbage disposal and bar top seating! Enjoy ceiling fans in the living room and all bedrooms for year-round comfort. The spacious primary suite boasts a vaulted ceiling and en-suite bath complete with a garden tub and separate walk-in shower. This unit offers additional privacy with a fully enclosed privacy fence on the back patio which backs up to trees. Conveniently located just a short walk to the neighborhood pool. Just ~12 min. to Berewick Town Center for restaurant & retail shopping, ~20 min. to the airport & ~25 min. to Uptown. Steele Creek is one of the fastest growing parts of Charlotte. 20K Lender Incentive is available, see MLS attachments for more info.
Listing courtesy of Chris Phillis, EXP Realty LLC Ballantyne