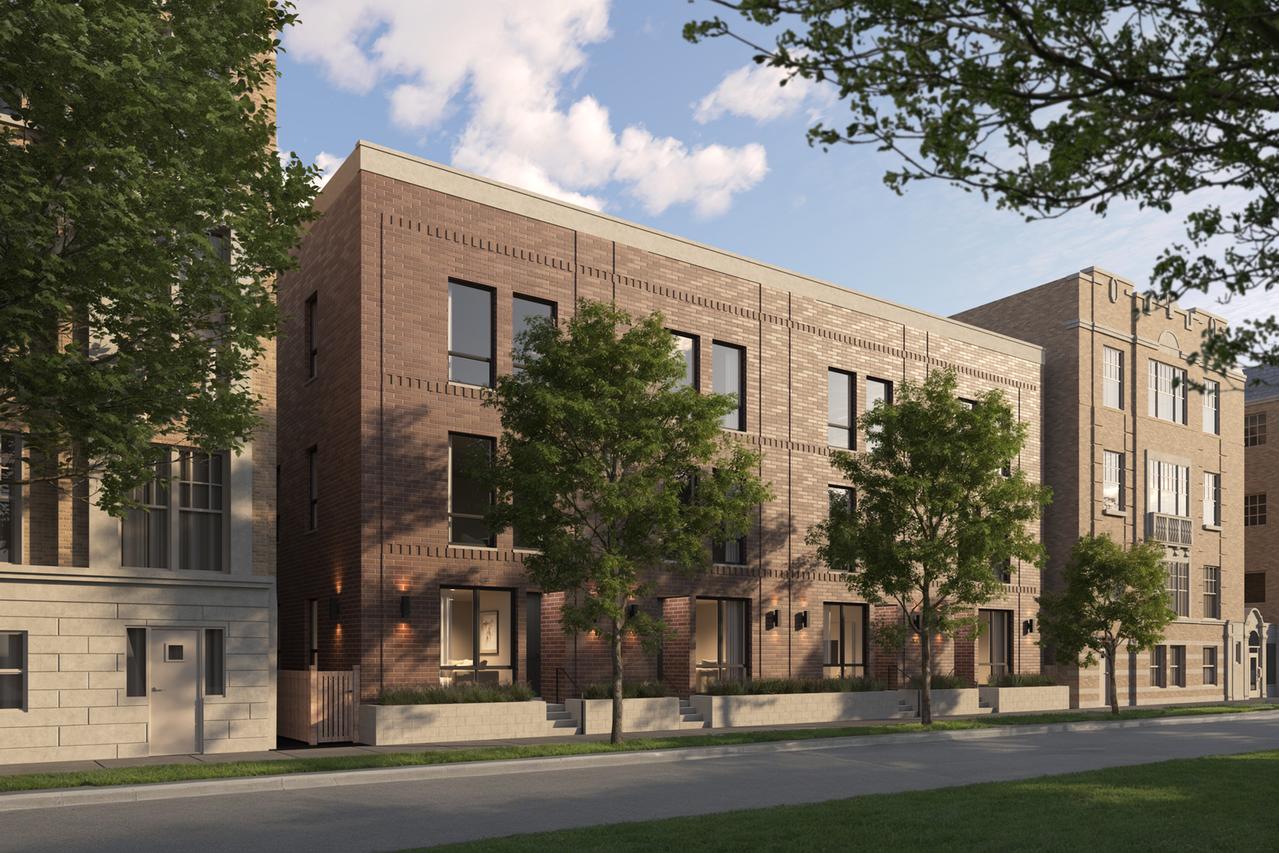
Photo 1 of 1
$1,111,008
Sold on 4/16/25
| Beds |
Baths |
Sq. Ft. |
Taxes |
Built |
| 4 |
3.10 |
3,415 |
0 |
2025 |
|
On the market:
0 days
|
View full details, photos, school info, and price history
Residence 1333 boasts an enviable West Madison Park address and sits directly on the boulevard park, as the east endcap. Designed by acclaimed-developer ZSD in conjunction with Studio Dwell, the home boasts sophisticated yet functional design for today's homebuyer. Spanning three levels plus loft office with private rooftop, this 4-bedroom residence delivers a family room, loft office, and two-car garage parking. All three bedrooms are on the same, second level and a fourth bedroom can be added to the first level for a limited time pre-construction. Envision a spacious, contemporary kitchen, with traditional cabinetry and appliances from Fisher & Paykel, Bosch, and KitchenAid, designed to cater to both the casual cook and the culinary enthusiast. An open-concept living and dining room is tucked into the treetops of Madison Park while an oversize Family Room extends south to the 185 SF walkout terrace with gas, water, and electric. The impressive, extra-wide Primary Suite is designed as a personal retreat with large bedroom, dressing room, and wet room bathroom with heated floors, European glass shower, standalone tub, and wall-hung vanity with quartz countertop. The additional two bedrooms share a bathroom on the same level. Traversing to the rooftop unveils a private loft office and 300 SF private rooftop terrace overlooking Madison Park. Two extra-wide, side-by-side garage parking spaces ensure you have all the comforts of a single-family home without any of the maintenance.
Listing courtesy of P Corwin Robertson, Jameson Sotheby's Intl Realty