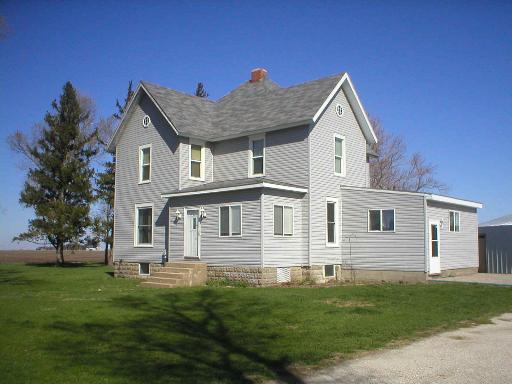
Photo 1 of 16
$105,000
Sold on 4/23/12
| Beds |
Baths |
Sq. Ft. |
Taxes |
Built |
| 3 |
3.00 |
2,152 |
$2,096.92 |
1904 |
|
On the market:
375 days
|
View full details, photos, school info, and price history
This country home been remodeled and upgraded since 2002. Most of its original charm has been preserved. All of the original woodwork, doors and hardwood floors have been restored. The home features 3 large bedrooms on the second floor along with a full bathroom complete with a swirl tub. The main floor has an upgraded eatin kitchen complete with ceramic flooring and maple cabinets. A patio door off of the kitchen leads to the 20' x 20' cedar deck. The dining and living room feature original hard wood floors and woodwork. The main floor bathroom has very nice appeal. The full basement has some finish which will function great as additional living space perfect for a play room, home office or just a hideaway for you. The 1.93 acres has nice trees and it is all sourround by wide open spaces. The owner says sell, so come take a look !
Listing courtesy of Rick Bowen, Cornerstone Real Estate