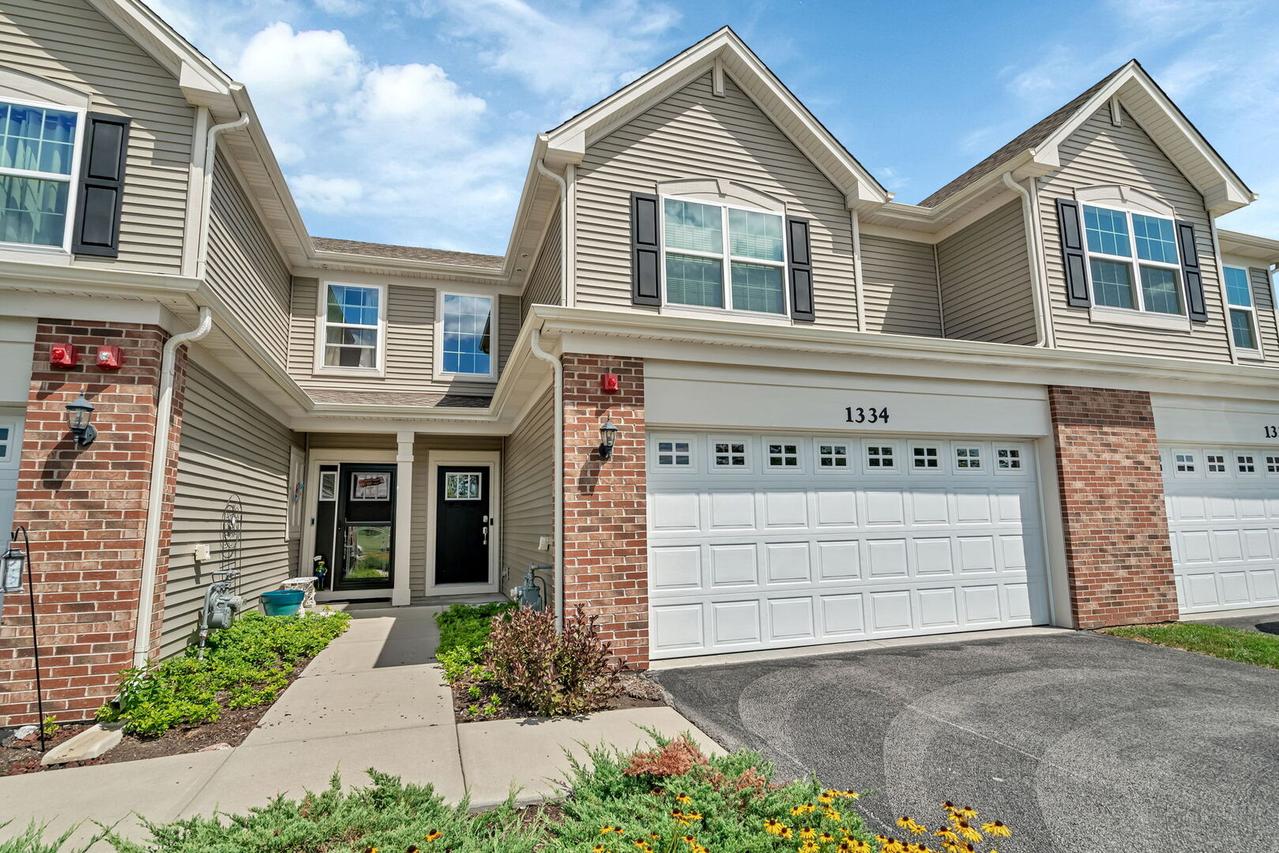
Photo 1 of 28
$305,000
| Beds |
Baths |
Sq. Ft. |
Taxes |
Built |
| 2 |
2.10 |
1,558 |
$7,183 |
2020 |
|
On the market:
52 days
|
View full details, 15 photos, school info, and price history
The SSA is all paid off on this impeccably maintained townhome. showing like new, this 2-story townhome offers modern style and comfort throughout. The open-concept main level features soaring 9' ceilings, abundant natural light from oversized windows, and luxury vinyl plank flooring. The eat-in kitchen is a chef's delight with quartz counters, 42" cabinets, pantry, and stainless steel appliances, plus sliding glass doors to a private patio overlooking open space. The great room has soaring ceilings and large windows allowing for an abundance of natural light. Upstairs, both bedrooms are spacious master suites with private baths and walk-in closets. Convenient second-floor laundry adds ease to daily living. Additional highlights include a 2 car garage and an unbeatable location across from a large park. Residents of Raintree Subdivision enjoy access to a clubhouse and pool. Quick close available, move in and enjoy!
Listing courtesy of Bobbie Soris, Realty Executives Success