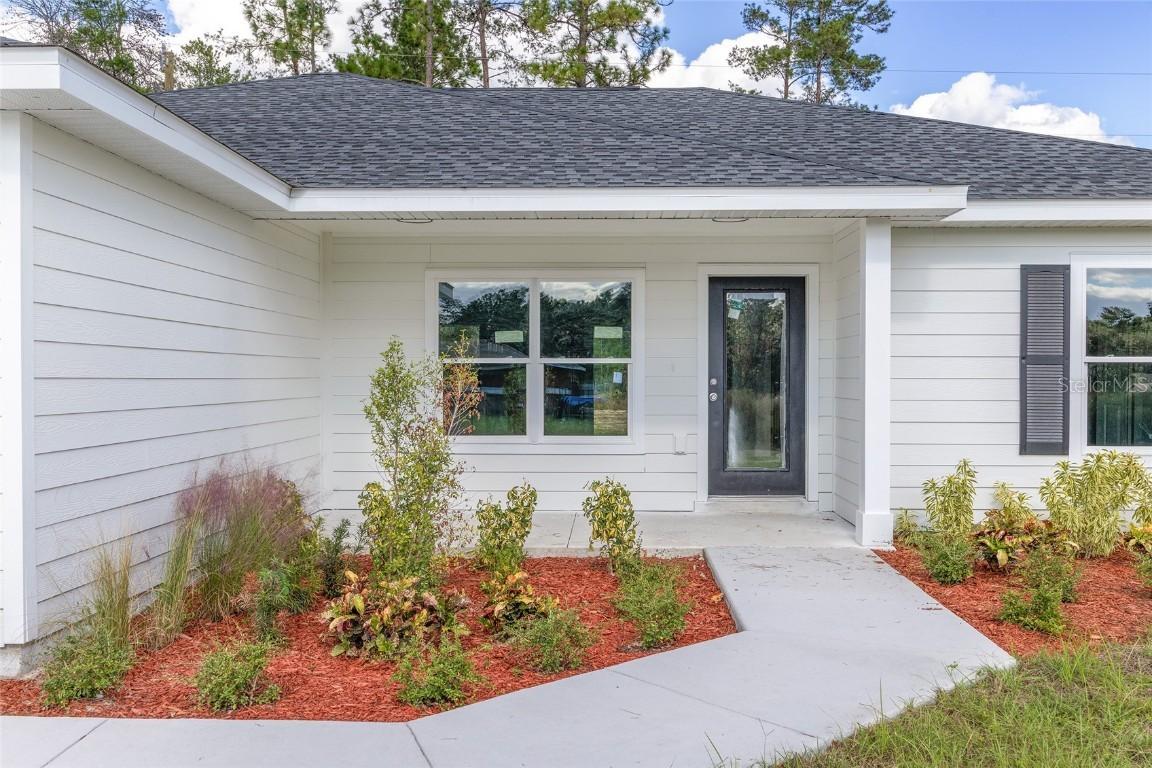
Photo 1 of 46
$286,900
| Beds |
Baths |
Sq. Ft. |
Taxes |
Built |
| 3 |
2.00 |
1,576 |
$318.45 |
2025 |
|
On the market:
110 days
|
View full details, photos, school info, and price history
Experience contemporary living in this brand-new 3-bedroom, 2-bathroom home offering 1,576 sq ft of thoughtfully designed space. Situated on a .32-acre oversized corner lot in Marion Oaks, this home offers the perfect balance of privacy and convenience—nestled in a quiet neighborhood setting, yet just five minutes from Hwy 484, one of the area’s main thoroughfares. You’ll enjoy peaceful living away from the hustle and bustle, while still being close to everything you need. The exterior features a charming front porch with a finished ceiling, adding subtle character to the home’s clean lines and modern curb appeal.
Step inside to an open-concept layout featuring luxury waterproof vinyl flooring throughout and sleek black finishes that enhance the bold, modern aesthetic. Stylish black LED pendant lighting highlights the kitchen, centered around an impressive 9-foot island — ideal for gathering and entertaining. The space is completed with quartz countertops, solid wood soft-close cabinetry, and stainless-steel appliances, including a dishwasher — a perfect blend of beauty and functionality.
The spacious primary suite serves as a private retreat with an 18x15 layout, direct access to the rear patio, and a spa-inspired bathroom featuring dual vanities, a rainfall shower, and recessed lighting.
Secondary bedrooms are generously sized at 13x11, offering comfort and flexibility for family, guests, or a home office.
Your investment is protected by a limited Builder Warranty valid for one year from the issuance of the Certificate of Occupancy. Colors, finishes, and appliances may vary from home to home. Estimated completion dates are projections and subject to change.
Listing courtesy of Sergio Rebollo, REAL ESTATE TEAMMATES LLC