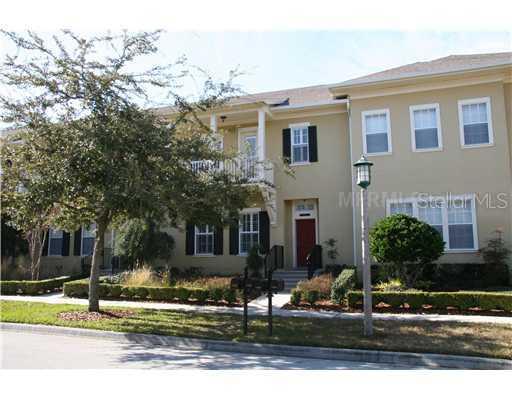
Photo 1 of 1
$335,000
Sold on 6/24/11
| Beds |
Baths |
Sq. Ft. |
Taxes |
Built |
| 3 |
2.00 |
2,388 |
$5,149 |
2006 |
|
On the market:
163 days
|
View full details, photos, school info, and price history
Artisan Park townhome with downstairs master bedroom suite and convenient downstairs laundry. Upgrades include wood flooring , crown molding and wainscoting, granite kitchen counters and glass door cabinetry, decorator lighting and fans, and plantationshutters throughout the home. All appliances are included plus 73" TV with surround sound audio speaker system, garage storage system, and modular desk in second bedroom. This spacious townhome has 10` downstairs ceilings and 9` upstairs ceilings. There is a private fenced rear garden area, rear-entry 2-car garage with included storage, and screened, covered porch. Upstairs office in the second bedroom has large covered balcony with peaceful park view. Bathrooms are equipped with grab bars for added safety. Second floor has bonus loft office area with built-in desk and cabinetry. All exterior maintenance is included for lock and leave peace of mind. In addition to monthly maintenance, there is a required membership in the Artisan Club ($315/quarter) whichincludes in-home DSL Internet, heated club pool, fitness center, social room and restaurant. CDD fees are included in property tax amount, so this is not an additional payment.
Listing courtesy of Lynn LeMaster, SUNSHINE LIVING REALTY