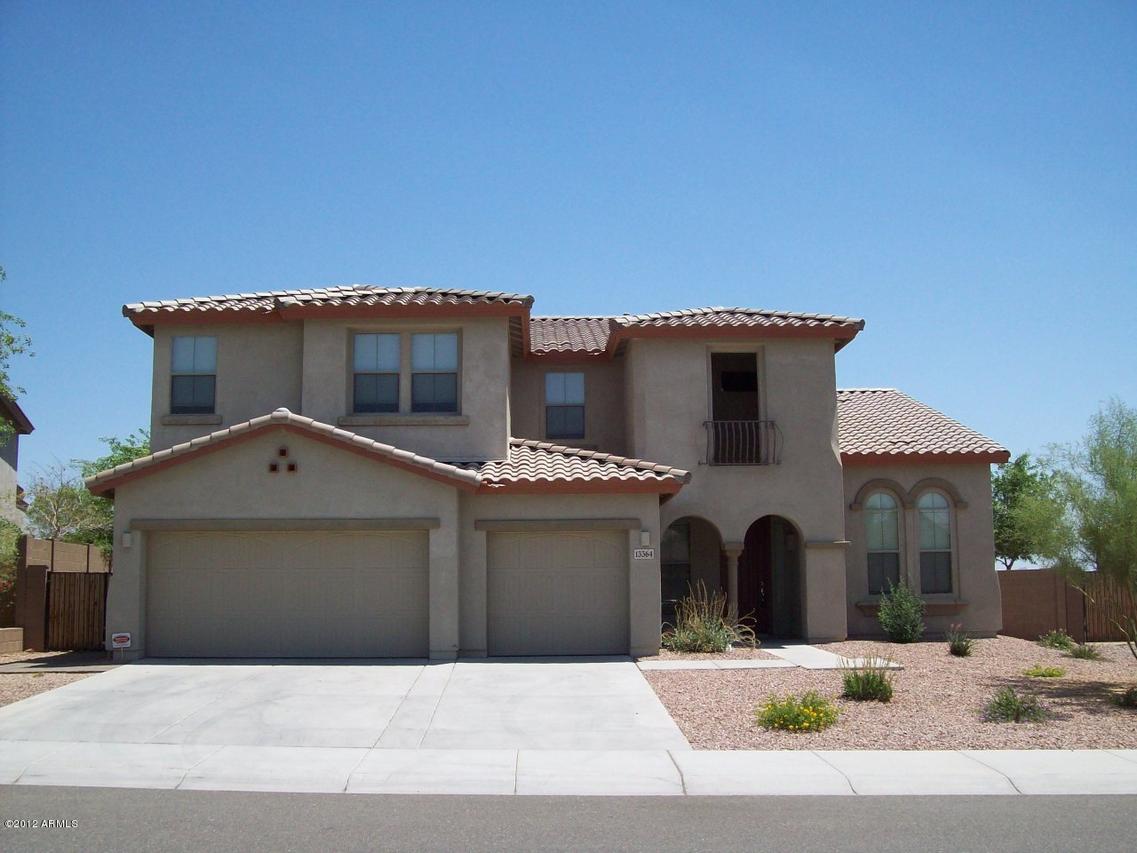
Photo 1 of 1
$303,500
Sold on 9/19/12
| Beds |
Baths |
Sq. Ft. |
Taxes |
Built |
| 5 |
3.00 |
3,671 |
$2,280 |
2006 |
|
On the market:
120 days
|
View full details, photos, school info, and price history
Not a short sale nor lender owned! Move in ready in Master Planned Vistancia! Popular tri-level floor plan with neutral custom paint. Formal living with carpet inlay & tiled formal dining. HUGE family room with carpet & 2'' blinds. Kitchen has maple cabinets, desk area, black appliances & granite countertops. This kitchen is complete with gas range and double ovens & plenty of storage to complete a chef's dream. Full bath located downstairs along with 2 large bedrooms, 1 set up as a den option with french door entry. Full master suite & 2 other large bedrooms located upstairs along with a big bonus/game room with door for privacy. 3-car garage w/epoxy flooring and water softener. Professionally landscaped desert front and fully landscaped lush grass in back with trees and mountain view
Listing courtesy of Kelley Kristin, Arizona Premier Realty Homes & Land, LLC