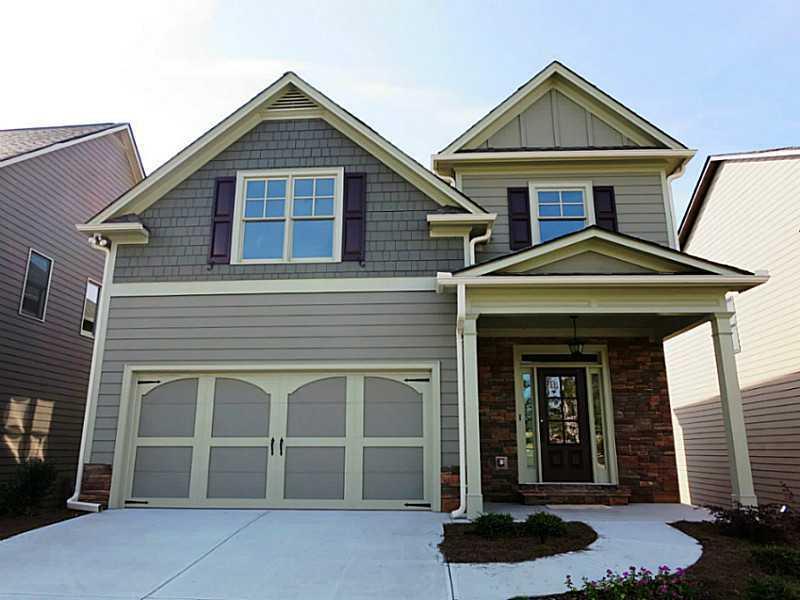
Photo 1 of 1
$299,900
Sold on 3/26/15
| Beds |
Baths |
Sq. Ft. |
Taxes |
Built |
| 3 |
3.10 |
2,780 |
$132 |
2014 |
|
On the market:
262 days
|
View full details, photos, school info, and price history
Customized home from Homes by Brumby. AVAILABLE NOW! The Nashville is a beautiful master up floor plan. With hardwood floors throughout the main floor, the living area includes a gourmet kitchen with a breakfast area overlooking the family room w/ stacked stone fireplace and large deck. The oversized dining room features upgraded molding and can seat 12+. Upstairs, a loft can be used as a den or office. And, you'll love the master suite featuring a sitting area, and spa bath w/ granite countertop, tile floor and bath surround, huge shower and garden tub. DECORATED MODEL
Listing courtesy of Donna Hesketh, Keller Williams Realty Atlanta Partners