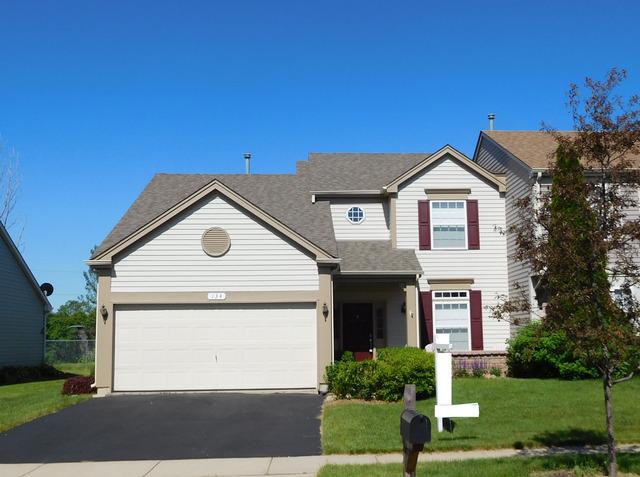
Photo 1 of 1
$225,000
Sold on 7/22/16
| Beds |
Baths |
Sq. Ft. |
Taxes |
Built |
| 3 |
2.10 |
1,753 |
$5,467.29 |
1995 |
|
On the market:
48 days
|
View full details, photos, school info, and price history
Updated, remodeled and move in ready! Beautifully renovated, all the work has been done! Open floor plan with wood flooring throughout the main level. The updated kitchen has new cabinetry, new counters, new stainless steel appliances. With room in the kitchen for your breakfast table. Sliding glass doors lead to backyard patio. Vaulted 2 story ceiling in the family room. Updated half bath. The upstairs hallway overlooks the family room. Master bedroom highlighted by a cathedral ceiling, with walk in closet & private full bath with dual sink vanity, separate shower, soaker tub. 2 more bedrooms upstairs are both nicely sized, with 2nd full bath off upper hallway. New carpeting, new flooring. New paint. New light fixtures, new door hardware. New blinds. Roof is 2 years new. Front porch brick paver patio. Located in desirable Fremont school district 79. Great location close to parks & schools. Near shopping, restaurants, entertainment. Quick drive to major roadways for your work commute.
Listing courtesy of Jim Starwalt, Better Homes and Garden Real Estate Star Homes