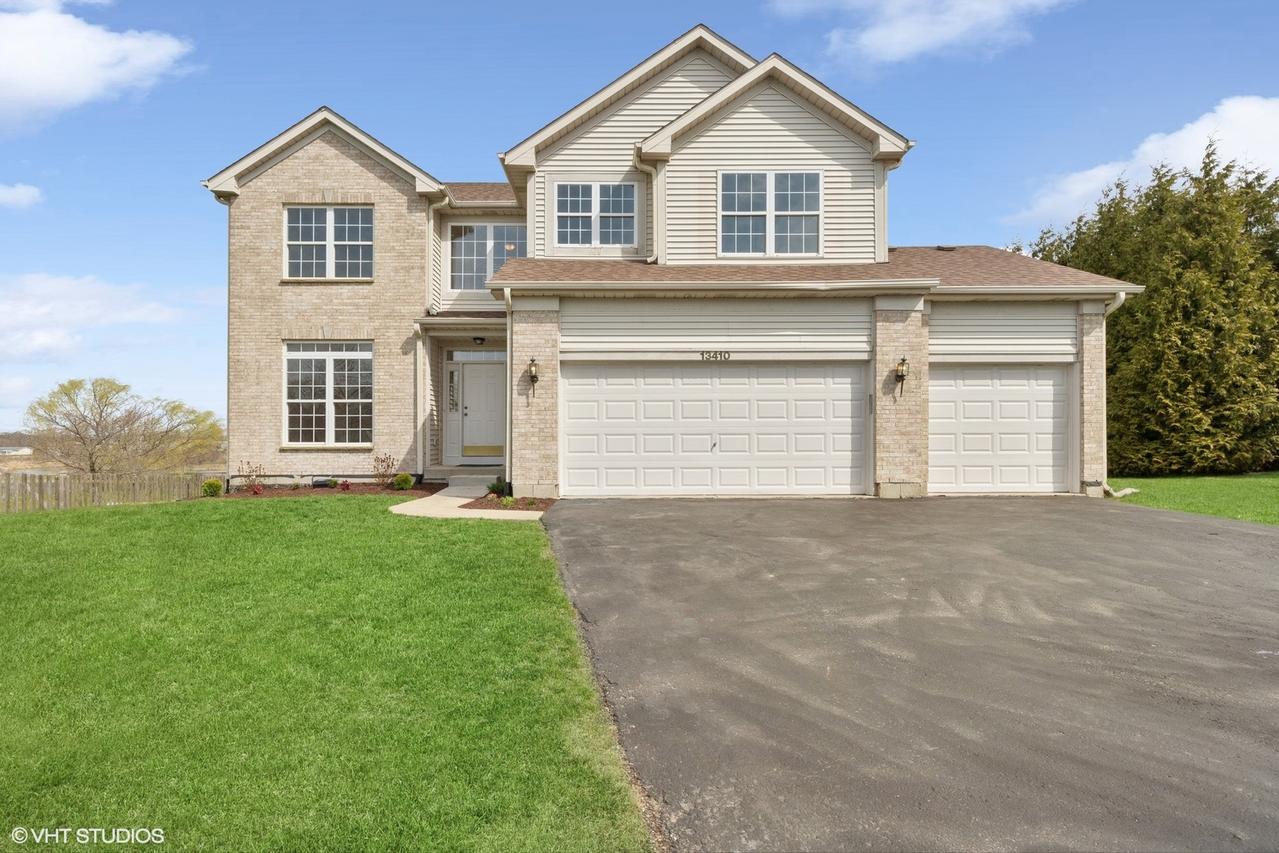
Photo 1 of 1
$459,900
Sold on 5/16/25
| Beds |
Baths |
Sq. Ft. |
Taxes |
Built |
| 4 |
2.10 |
2,812 |
$12,236 |
2002 |
|
On the market:
30 days
|
View full details, photos, school info, and price history
Welcome to your future home in the serene Wadsworth Trails neighborhood, nestled on nearly an acre of lush property. As you step inside, you're greeted by an expansive interior that promises comfort and elegance. The living room invites relaxation, while the family room, with its soaring ceilings and abundant natural light, offers a cozy ambiance next to the fireplace. The open floor plan seamlessly leads you into a modern kitchen, equipped with brand new countertops, a sleek sink, and state-of-the-art stainless steel appliances. For larger gatherings, the separate dining room offers a perfect setting, or you can step out onto the sprawling second-story composite deck through sliding doors. The convenience of main-level laundry is an added bonus to this home. Upstairs, you'll find four spacious bedrooms, each with generous closet space. Both bathrooms feature double vanities, with the primary suite boasting a whirlpool tub and separate shower. The full, unfinished walkout basement with high ceilings awaits your creativity-imagine a second family room, game room, workout area, or an additional bedroom! Roughed-in plumbing is already in place for another bathroom. Outside, the beauty of nature unfolds on the expansive paver patio, complete with a hot tub for ultimate relaxation. This outdoor oasis offers endless possibilities for entertainment. Recent updates include new carpet, paint, light fixtures, countertops, a powder room vanity, toilets, and screens. The home also features a 3-car attached garage and easy access to I-94, making commuting to the Chicagoland area a breeze. Don't miss out on this stunning home in a quiet, desirable neighborhood!
Listing courtesy of Tom Udvance, Compass