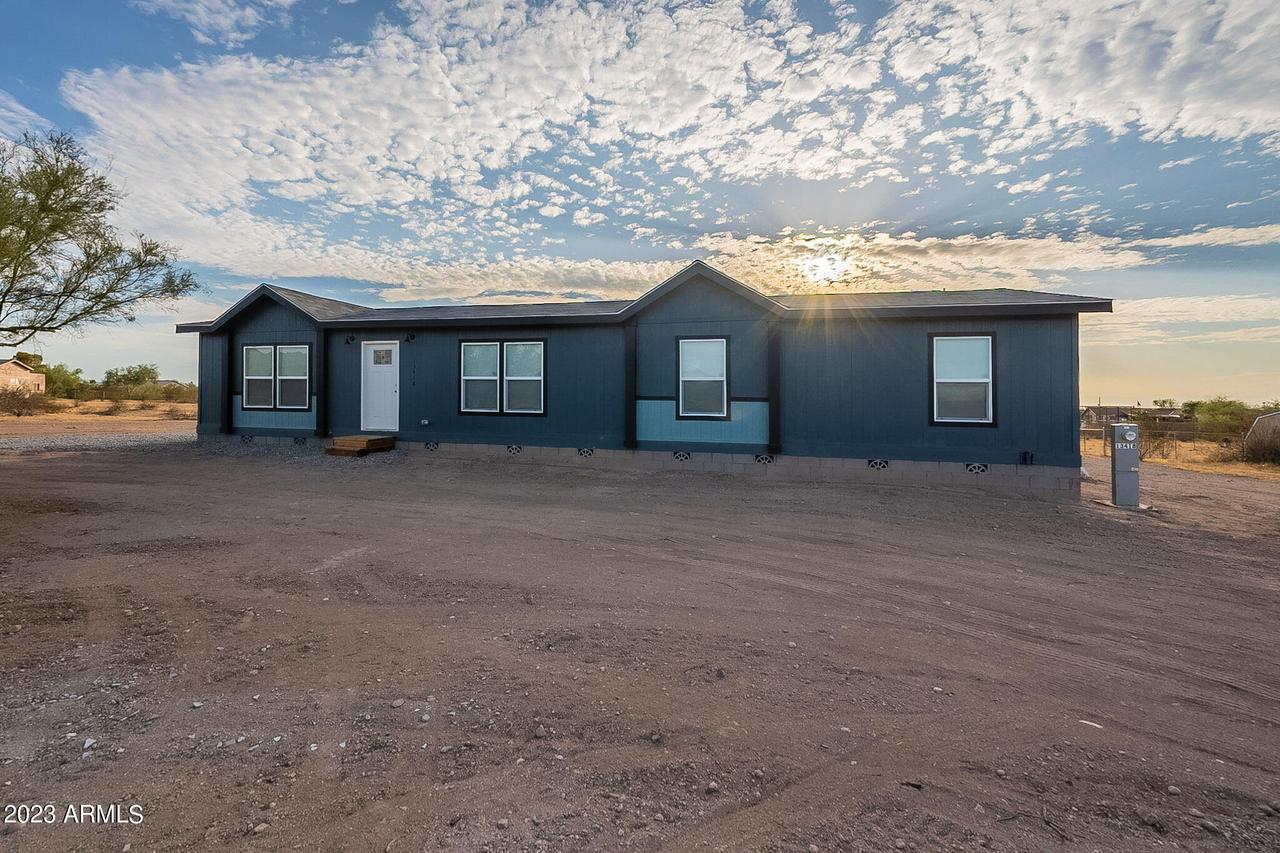
Photo 1 of 1
$387,000
Sold on 9/27/23
| Beds |
Baths |
Sq. Ft. |
Taxes |
Built |
| 3 |
2.00 |
1,710 |
$364 |
2023 |
|
On the market:
35 days
|
View full details, photos, school info, and price history
You will not want to miss this one! Brand new farm style 3 bedroom, 2 full bathrooms on 1.1 acres of horse property. This home has all the extras that make a house a home. Located on the edge of Rainbow Valley with vacant State Land across the street and nothing to block the beautiful mountain views. This model is an open floor plan with a bonus room, a spacious kitchen, a dining area and a large island with more than expected storage cabinets and drawer space. Pendant lights above the island, farm sink and coffered ceilings with wood beams. The primary bedroom has barn doors leading into a bathroom with an oversized shower, large vanity with double sinks, linen closet, private lavy room and a large walk in closet. The great room is carpeted and has coffered ceilings with wood beams and faces the mountain view There are rolled countertops and backsplash throughout. Guest bathroom has double sinks, wood floating shelves, added window and shower/bath combo. Comes complete with stove, refrigerator, microwave, dishwasher, garbage disposal, washer, dryer and an upgraded cabinet package. Ceiling fans in every room for comfort. Touch screen programmable thermostat that allows you to manege your heating and cooling with your phone. The exterior has added hose bibs and electrical outlets. This house comes with structural warranty and warranty on home set up. If you're looking for some peace of mind and want some open space, this is the home for you.
Listing courtesy of Lorenia Valdez & Nelson Valdez, My Home Group Real Estate GA LLC & My Home Group Real Estate