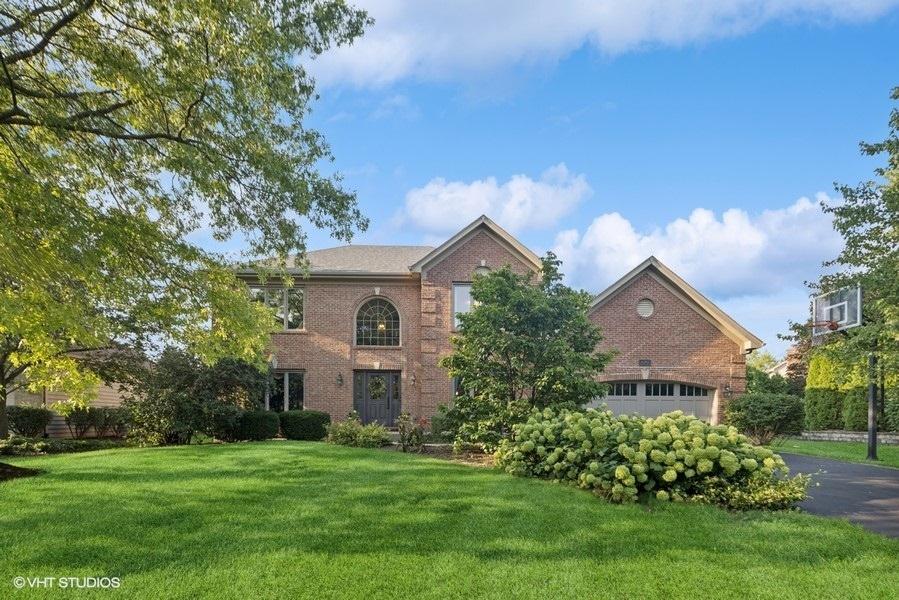
Photo 1 of 65
$1,160,000
Sold on 9/02/25
| Beds |
Baths |
Sq. Ft. |
Taxes |
Built |
| 4 |
2.10 |
4,370 |
$14,337 |
1996 |
|
On the market:
33 days
|
View full details, photos, school info, and price history
Welcome to this fantastic home located in highly desirable Olesen Estates on a rare 0.42 acre lot! You are immediately greeted by the stunning curb appeal as 1343 Dunrobin draws you in. Enter and you will find a soaring two-story foyer flanked by your formal dining room and living room on each side with oversized windows that let the natural light pour in. Wood floors carry you through as you flow into your inviting family room with cozy fireplace that then opens to your eating area and beautiful kitchen complete with a walk-in pantry, wood cabinetry, quartz counters, tile backsplash, pendant lighting and stainless steel appliances (range with overhead microwave, double ovens, wine fridge, refrigerator). This appealing floor plan offers a private first-floor den tucked towards the back of the home - perfect for working from home, crafts, guest space and more! On the main level you will also find your spacious laundry room complete with utility sink, front load washer and dryer, folding table, cubby storage, and another access point to your backyard. Ascend to your second level where you will find an extremely spacious primary suite featuring a roomy walk-in closet with extra storage + valet rod for daily outfit organization and your private bathroom with a double sink vanity with make up area, spa-like tub and separate walk-in shower all naturally lit by a skylight. Three additional generously sized bedrooms with plush carpet are all located on the second level with large windows keeping the upstairs nice and bright and share a nicely sized hall bathroom with a tub/shower combo and a double sink vanity. The space continues in your impressive deep pour basement which holds a lounging area, game/recreation spot and home gym along with keeping extra room for storage in the crawl space. The "wow" feature of this home is the impressive and rare 0.42 acre lot and your sprawling backyard with koi pond and beautiful patio with fire table plus still having plenty of green space. This is one you won't want to miss! 4,370 total living space including basement. Unbeatable District 203 schools [Highlands Elementary, Kennedy Jr. High, Naperville North High School] + close proximity to Downtown Naperville, shopping, dining, Metra and more! Newer items in home: Radon Mitigation System [2025], Water Heater [2022], Garage Door [2021], Shades Upstairs [2021], Windows [2020], Front Door [2018], AC [2017], Furnace [2016], Updated Kitchen [2015], Updated Flooring [2015], Roof [within the last 10 years]. Welcome home!
Listing courtesy of Kristine Strouse, Baird & Warner