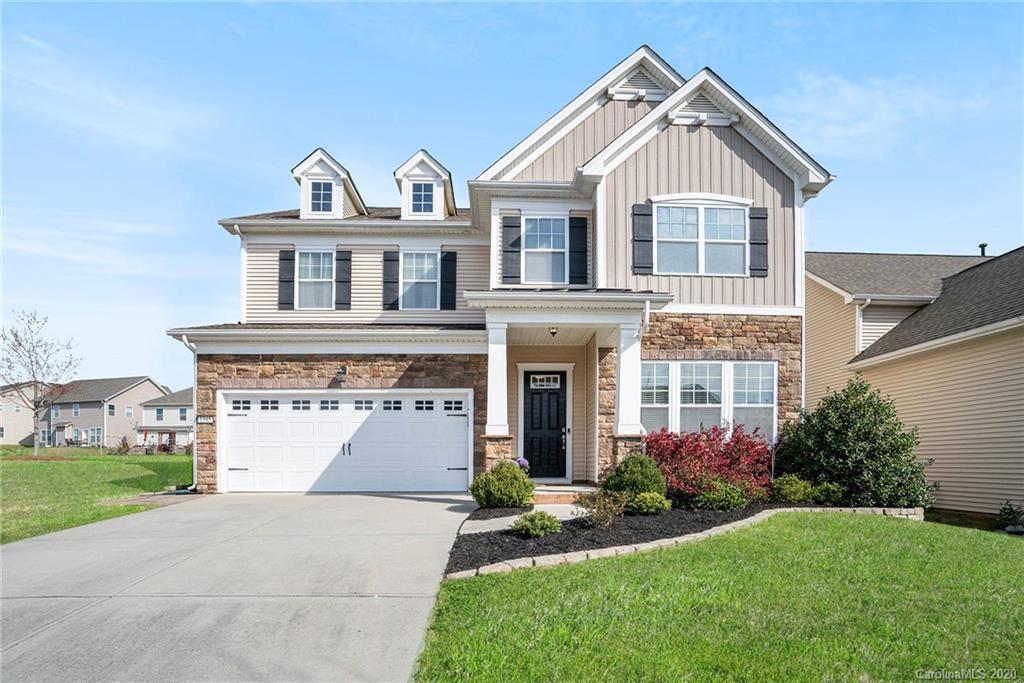
Photo 1 of 1
$358,000
Sold on 7/10/20
| Beds |
Baths |
Sq. Ft. |
Taxes |
Built |
| 4 |
2.10 |
2,824 |
0 |
2011 |
|
On the market:
111 days
|
View full details, photos, school info, and price history
Price reduced! Gorgeous 4BR/2.5BA open floor plan in highly sought after Skybrook North Villages. 10 ft ceilings and hardwood floors throughout. Private study w/french doors. Formal dining room with wainscoting and trey ceiling. Large open family room w/gas log fireplace. Oversized kitchen with huge island, stainless steel appliances, microwave, pantry & gas range. Perfect for entertaining! Great mudroom space off garage entrance. Huge upstairs master suite w/tray ceiling, dual vanities, separate shower, garden tub, private toilet & walk-in closet. Large open bonus room/loft. Upstairs laundry. Secondary bath has door to shower/toilet. Pristine condition throughout! Level fenced backyard with expanded patio. Located to the right of walking trail so lots of space between houses. Excellent schools. Zoned for Cox Mill High. Faces southeast. Check out the video walkthrough!
Listing courtesy of Amy Robinson, Southern Homes of the Carolinas, Inc