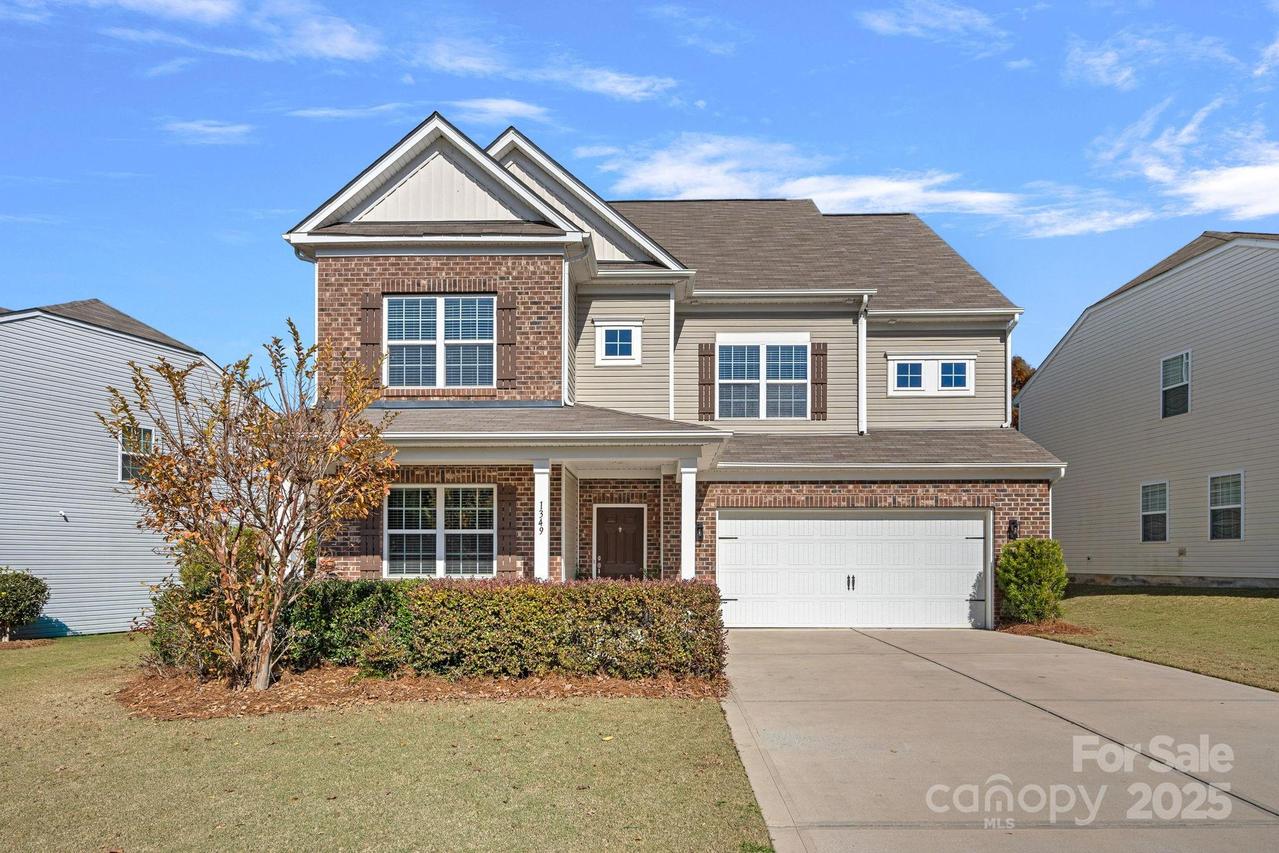
Photo 1 of 46
$625,000
| Beds |
Baths |
Sq. Ft. |
Taxes |
Built |
| 6 |
4.10 |
3,733 |
0 |
2014 |
|
On the market:
62 days
|
View full details, photos, school info, and price history
Discover comfort, flexibility, and location at its best in this thoughtfully designed and spacious 6-bedroom, 4.5-bath home. The layout blends everyday function with modern convenience, creating a space that’s equally suited for working, entertaining, or relaxing at home.
Step inside to a welcoming interior anchored by hardwood floors and a spacious kitchen featuring a gas range and generous prep space—ideal for casual meals or lively gatherings. The main-level office offers focus and productivity, while the third-floor bonus suite, complete with its own bedroom and full bath, provides privacy and versatility for guests, a second living area, remote work, or creative pursuits.
When it’s time to unwind, retreat to the primary suite with its large walk-in closet and tiled shower, or head outdoors to the oversized paver patio and firepit—an inviting spot for cool evenings and great conversation.
Life in Fullerton Place offers more than just a home; it’s a true community. Residents enjoy access to a large pool and cabana, sidewalks perfect for evening walks, and the convenience of nearby grocery store and dining within walking distance. With quick connections to I-85 and I-485, you’re only minutes from Concord and Huntersville shopping, highly regarded schools, and the proposed Poplar Tent Trailhead Park and Clarke Creek Greenway/Cox Mill Loop, both planned to enhance outdoor recreation and connectivity in the area.
This home delivers a balanced mix of space, comfort, and location—ideal for those who value flexibility and everyday livability.
Listing courtesy of Heather Hopkinson, Heather Hopkinson & Associates