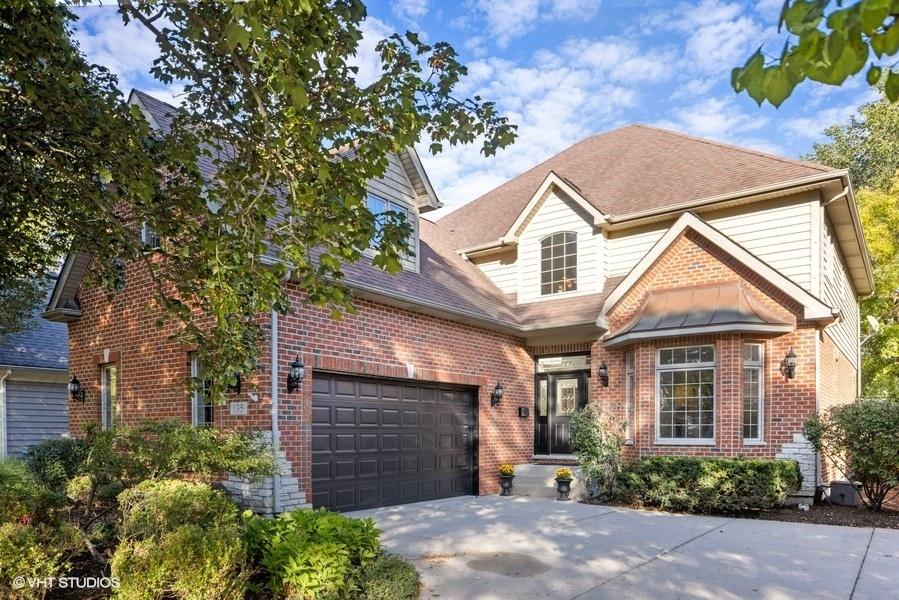
Photo 1 of 35
$1,350,000
Sold on 3/15/24
| Beds |
Baths |
Sq. Ft. |
Taxes |
Built |
| 5 |
5.00 |
5,098 |
$20,153.06 |
2001 |
|
On the market:
65 days
|
View full details, photos, school info, and price history
To make your move-in as easy as possible, a major refresh has just been completed in December 2023. All new paint. Re-done hardwood floors. New carpeting. Refinished kitchen cabinets. It looks & feels so good. This floor plan has universal appeal. Here's why. It's open. The minimum ceiling height is nine feet. The kitchen/breakfast room is extraordinarily oversized and super sunny - courtesy of the eastern exposure. The kitchen opens to the family room in an intelligent way - the right balance between visual and acoustical connection/separation. The first floor office doubles as a fifth bedroom as it abuts a full bathroom. Private office/sitting room inside the owners' suite. The garage is attached. Now that I described its functional and aesthetic perfection, come see it for yourself.
Listing courtesy of Bryan Bomba, @properties Christie's International Real Estate