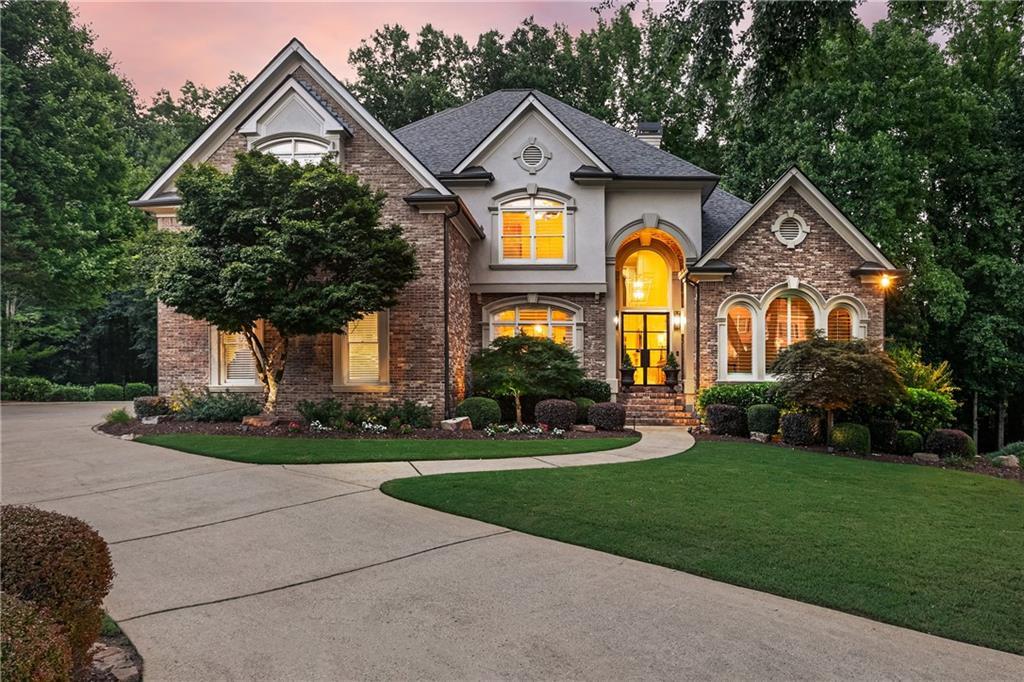
Photo 1 of 110
$1,750,000
Sold on 10/14/25
| Beds |
Baths |
Sq. Ft. |
Taxes |
Built |
| 6 |
5.20 |
5,300 |
$9,649 |
2000 |
|
On the market:
41 days
|
View full details, photos, school info, and price history
Introducing unparalleled luxury in this completely reimagined home in the coveted Falls of Autry Mill. This home embodies the perfect balance of modern luxury and timeless transitional design. From its commanding curb appeal to its flawlessly executed renovation, this home is a showpiece. Featuring a main level primary suite, resort-style saltwater pool, fully finished terrace level, and a three-car garage, this home offers luxury living at every level.
Through wrought iron double doors, a grand two-story foyer unfolds with an executive office to the right and formal dining to the left. Beyond, the formal living room showcases floor-to-ceiling windows that frame sweeping views of the private wooded lot. The heart of the home is the incredible chef’s kitchen, an entertainer’s dream, anchored by an oversized stone island, professional-grade appliances, custom cabinetry with hidden drawer and organizing inserts, and designer finishes. Open-concept living continues into the cozy family room and spacious breakfast area, designed for effortless gatherings. Off the kitchen, the thoughtfully reimagined laundry and mudroom features herringbone brick floors, custom cabinetry with shiplap walls, and a convenient sink, leading to a "friends" door that provides easy access to the outdoor amenities. The main-level primary suite serves as a private sanctuary, featuring a corner fireplace and spa-inspired renovated bathroom complete with a freestanding soaking tub, seamless glass shower, separate quartz vanities and custom solid wood walk-in closet. Step directly from the primary bedroom onto your private saltwater therapeutic spa for the ultimate in relaxation and wellness. The upper level offers four generously sized bedrooms with abundant closets and three updated bathrooms, each featuring elegant quartz countertops, new lighting, and modern plumbing fixtures. The terrace level expands the home’s lifestyle offering with a second kitchen, professional exercise room complete with rubber flooring and mirror wall, an additional bedroom and full bathroom, dual entertainment spaces, and incredible storage. Outside, the manicured landscape and custom saltwater pool create your private oasis perfect for both entertaining and daily enjoyment. Exquisite details adorn this property, including a reimagined two-story fireplace with board and batten woodwork and custom bookshelves, pristine hardwood floors throughout the main and upper levels, designer lighting and draperies, elongated six-inch plantation shutters, epoxy-finished three-car garage flooring, and integrated smart-home automation. With newer roof and meticulously maintained systems, this residence offers the ultimate turnkey experience. This is more than a home, it is a statement of prestige, privacy, and lifestyle in one of Johns Creek's most exclusive communities. Imagine life at 135 Club Falls Drive.
Listing courtesy of Aly Berry, Atlanta Fine Homes Sotheby's International