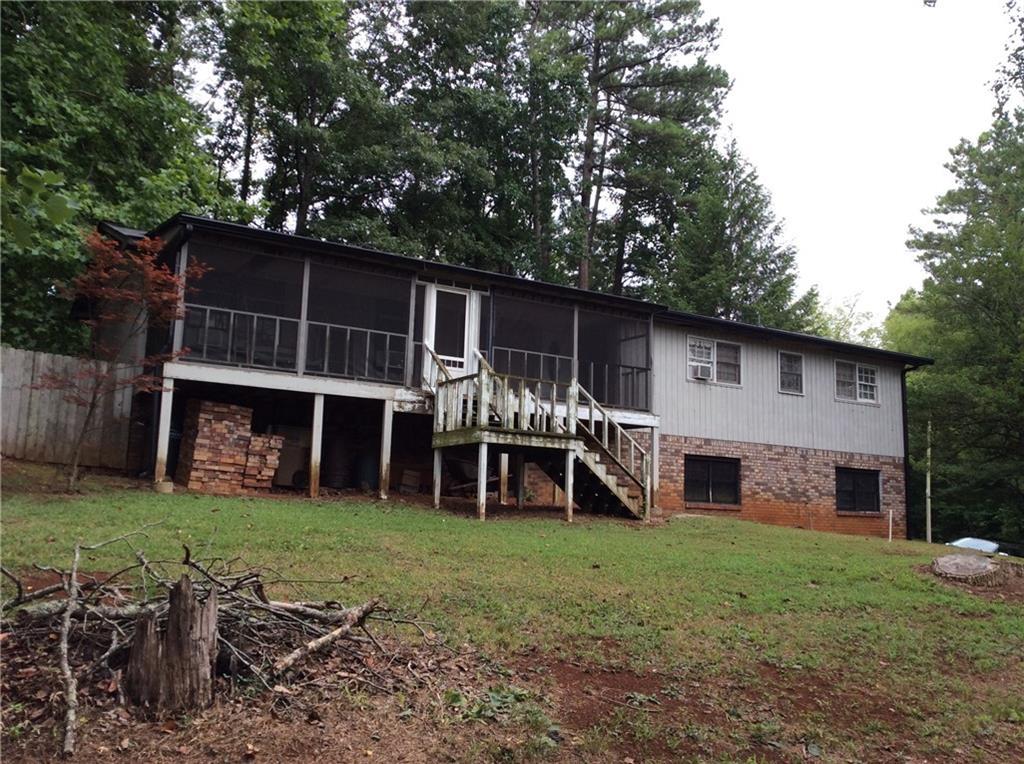
Photo 1 of 1
$265,000
Sold on 5/23/25
| Beds |
Baths |
Sq. Ft. |
Taxes |
Built |
| 3 |
2.00 |
1,536 |
$503 |
1975 |
|
On the market:
16 days
|
View full details, photos, school info, and price history
This home needs some TLC but has great potential. Priced below comps. Featuring 3 bedrooms, 2 full bathrooms, separate dining room, and an unfinished full-basement waiting for finish or use for storage. Outdoor living includes a covered screened front porch, a back deck with a private wooded view, spacious fenced back yard, and plenty of parking. NO HOA, easy access to interstate, Parks, Schools, shopping, restaurants, and churches. This home is part of an estate, no disclosures.
Listing courtesy of Lee Rusk, Atlanta Communities