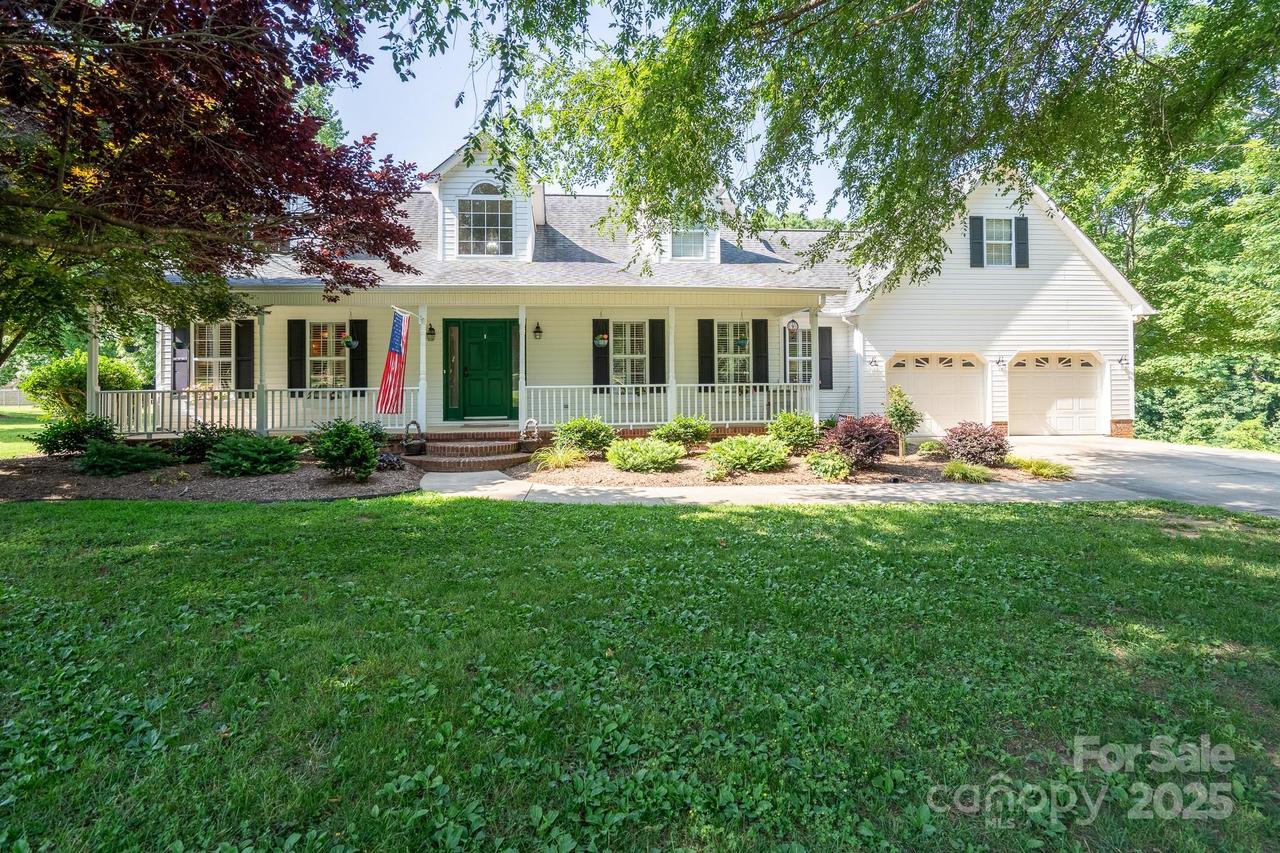
Photo 1 of 42
$420,000
Sold on 8/21/25
| Beds |
Baths |
Sq. Ft. |
Taxes |
Built |
| 3 |
2.10 |
2,605 |
0 |
1995 |
|
On the market:
52 days
|
View full details, photos, school info, and price history
This home will check all your boxes. A spacious kitchen features a stacked microwave and oven, electric cooktop, dishwasher, refrigerator, disposal, and trash compactor. The open floor plan connects the kitchen to the great room, which boasts a high ceiling, gas log fireplace, and dual sliding doors leading to a large composite deck with two gazebos—perfect for entertaining. The main-level primary bedroom offers recessed lighting, a jetted tub, and a walk-in closet. The convenient main-level laundry room provides ample storage and countertop space for folding. The side-load two-car garage offers easy access to the kitchen and laundry areas. Upstairs, you’ll find two additional bedrooms, a full bath, and a versatile bonus room. Outdoor highlights include a stone patio with a gazebo, an outbuilding, and fenced space for small pets. Please note: the hot tub, garage freezer, and washer & dryer do not convey. Don’t just admire the photos—schedule your showing today! You’ll love this home.
Listing courtesy of Wendell Rummage, Lantern Realty & Development, LLC