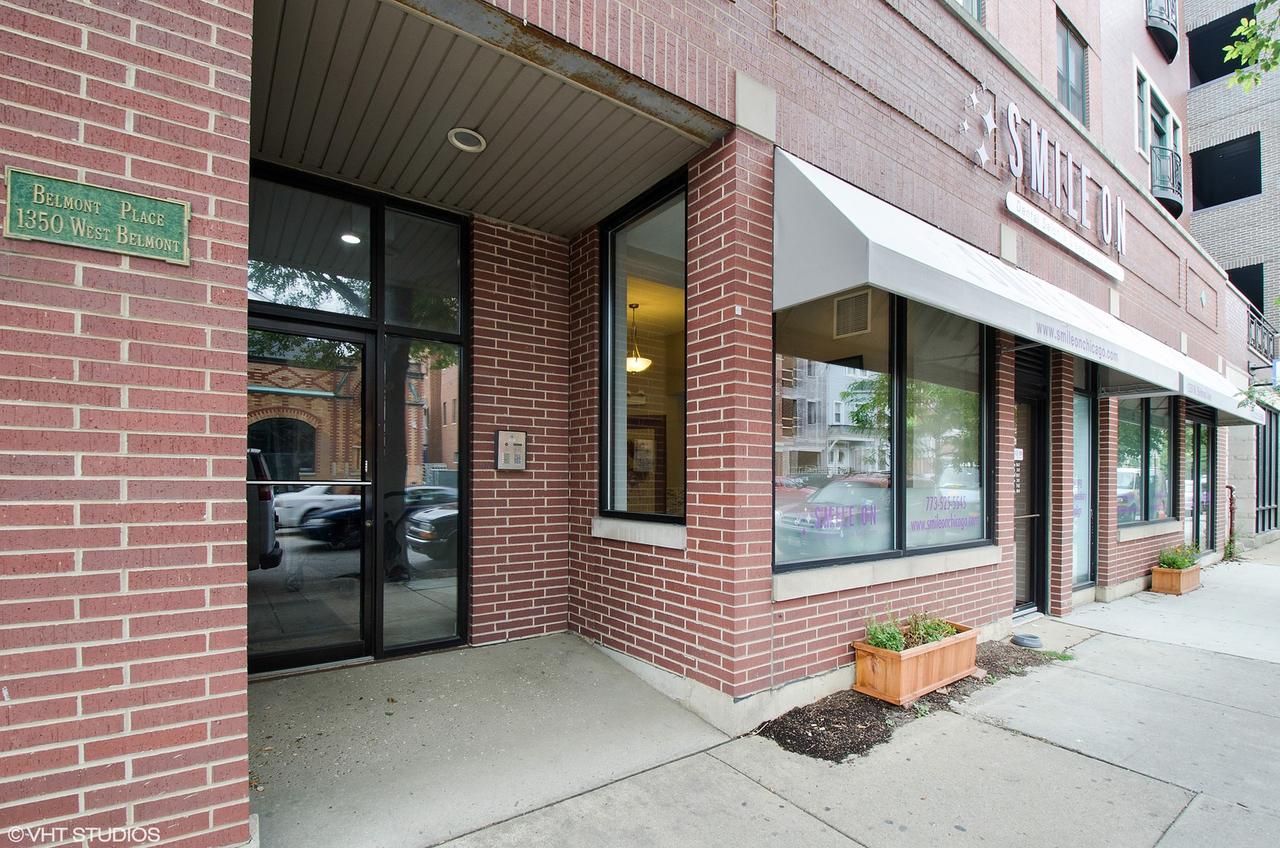
Photo 1 of 1
$430,000
Sold on 9/18/17
| Beds |
Baths |
Sq. Ft. |
Taxes |
Built |
| 2 |
2.10 |
0 |
$6,930.40 |
1999 |
|
On the market:
67 days
|
View full details, photos, school info, and price history
Lives like a single family home! Extra-wide duplex-up on the quiet side of the building offers an amazing amount of space in a fabulous location. High ceilings and a wall of windows provide an incredible sense of space. The open-concept, flexible layout is perfect for both living and entertaining. Maple euro-style kitchen has dramatic dark granite and (some) stainless steel appliances, and is open to the living/dining room area. First floor powder room and large balcony. Upstairs is a spacious master suite with two organized closets--one is a walk-in. The second bedroom is quite large,also with excellent closet space. An upstairs office nook adds yet more functionality to the living space. Side-by-side washer/dryer upstairs. Extra-deep garage parking with storage shelving is included in the price. Steps to everything Southport Corridor has to offer as well as both the Brown & Red lines. Burley School District.
Listing courtesy of Suzannah Martin, Dream Town Real Estate