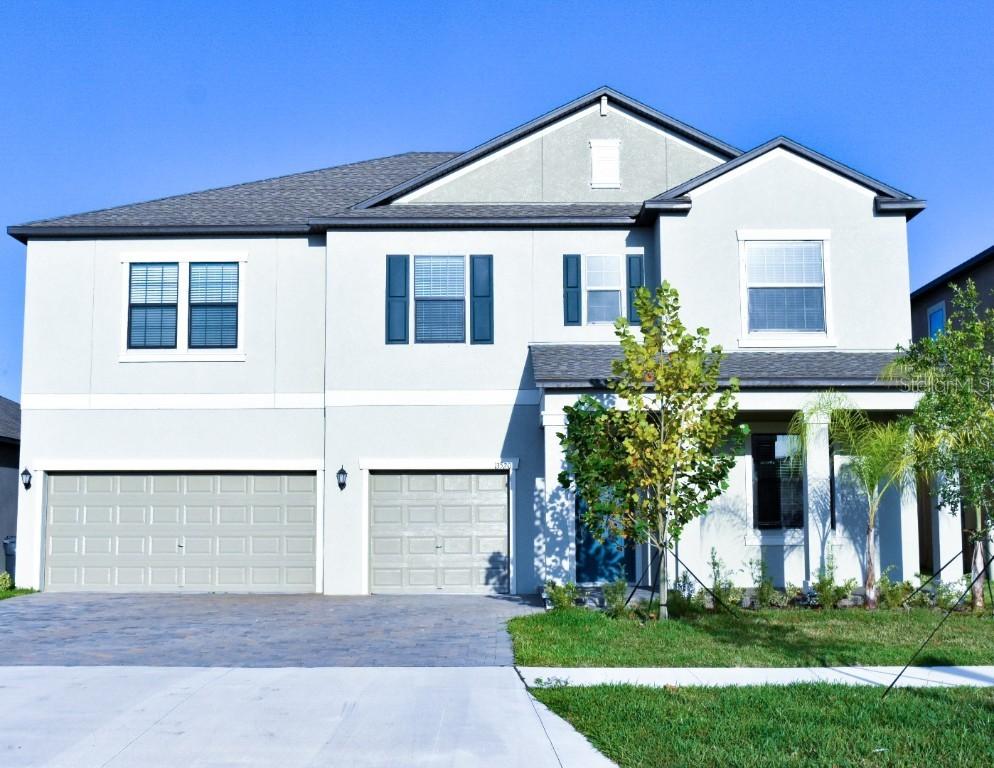
Photo 1 of 21
$575,000
| Beds |
Baths |
Sq. Ft. |
Taxes |
Built |
| 5 |
3.00 |
3,885 |
$7,881.43 |
2018 |
|
On the market:
125 days
|
View full details, photos, school info, and price history
You’ll fall in love with this beautifully designed, like-new 2018 two-story home featuring 3,885 sq ft of living space with 5 bedrooms, 3 full baths, a 3-car garage, and a spacious open loft with tranquil water views. The chef’s kitchen offers stainless steel appliances, 42" staggered cabinets, granite countertops, a large center island with breakfast bar, an eat-in dining area, a massive walk-in butler’s pantry, and a dry bar with matching granite. A full bedroom and bath downstairs provide a perfect guest suite or office overlooking the serene pond. Upstairs, the oversized master suite boasts a luxurious bath with a garden tub, glass-enclosed shower, dual vanities, and an enormous walk-in closet with direct access to the laundry room. Additional highlights include neutral colors, tile in high-traffic areas, plush carpet in bedrooms, crown molding, 8-foot doors, recessed lighting, a 15 SEER HVAC system, and a brick-paver driveway surrounded by manicured landscaping. Located in South Fork, residents enjoy a community pool, basketball court, playground, and dog park, with convenient access to St. Joseph’s Hospital, shopping, dining, I-75, the Crosstown Expressway, MacDill AFB, downtown Tampa, and Tampa International Airport.
Listing courtesy of Sammy Haji, IMPACT REALTY TAMPA BAY