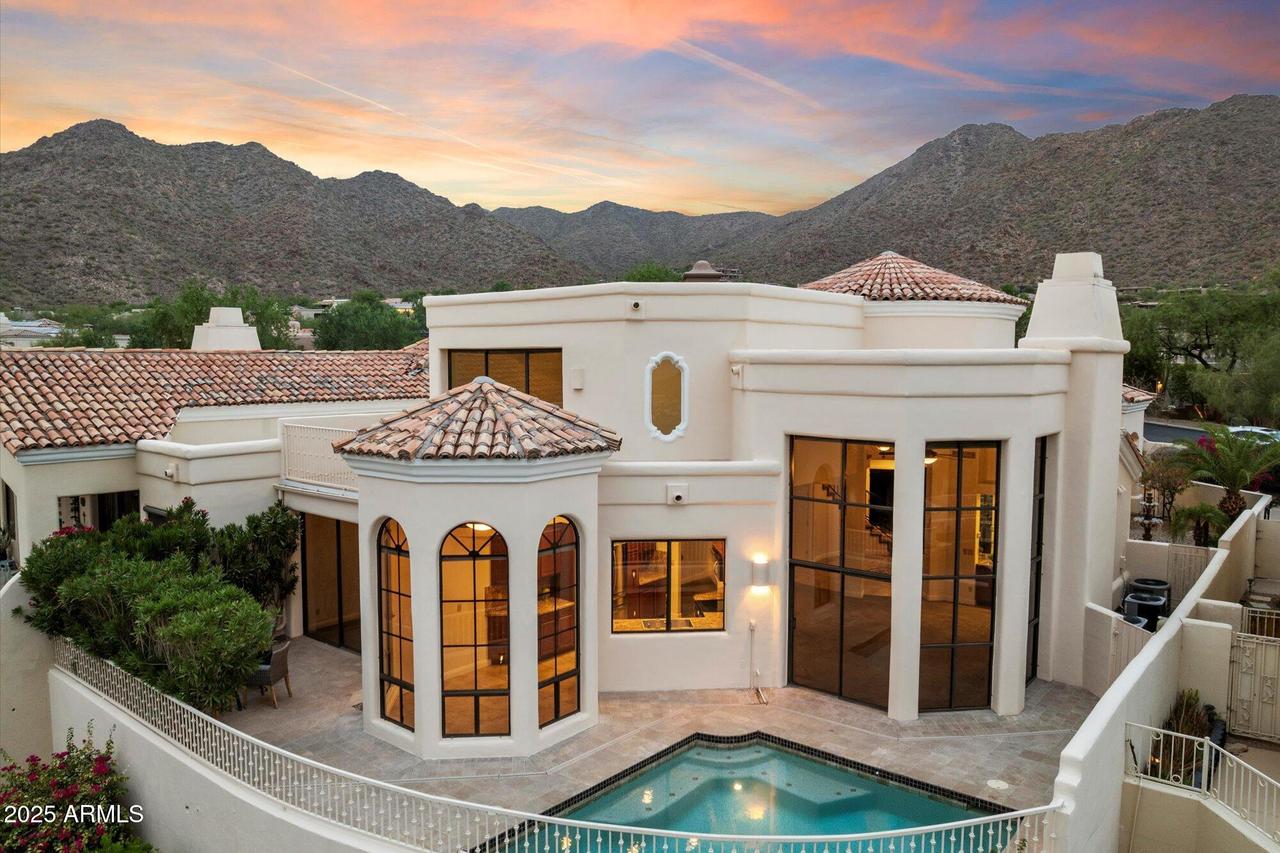
Photo 1 of 45
$995,000
Sold on 11/26/25
| Beds |
Baths |
Sq. Ft. |
Taxes |
Built |
| 3 |
3.00 |
2,660 |
$3,429 |
1989 |
|
On the market:
84 days
|
View full details, photos, school info, and price history
Experience elevated living in this extraordinary former model home with spectacular mountain views from every room. A private, spacious courtyard welcomes you with wrought-iron entry doors and a three-tiered fountain framed by the mountains beyond. Step inside through custom double iron-and-glass doors to a grand foyer, highlighted by an impressive wrought-iron staircase. The open great room is designed for both comfort and entertaining, featuring soaring wood-beamed ceilings, dramatic floor-to-ceiling windows, a wet bar, and a striking stone wood-burning fireplace. The main floor includes a richly appointed office with paneled walls and built-in bookcases, a full bathroom, and the primary suite—complete with a walk-in closet, private patio, and stunning mountain and city light views. The gourmet kitchen boasts stainless steel appliances, granite countertops, and a breakfast nook that overlooks the gorgeous views. Upstairs, you'll find a guest suite with a private bath and roof deck as well as a second primary bedroom with its own walk-out balcony�perfect for enjoying spectacular sunsets and the twinkling city lights. A private pool overlooks Camelback and surrounding mountains with city light views, creating the perfect backdrop for relaxation and entertaining
This is more than a home�it's a lifestyle defined by elegance, comfort, and awe-inspiring views.
Listing courtesy of Tracy Fitzgerald & Tim Fitzgerald, The Noble Agency & The Noble Agency