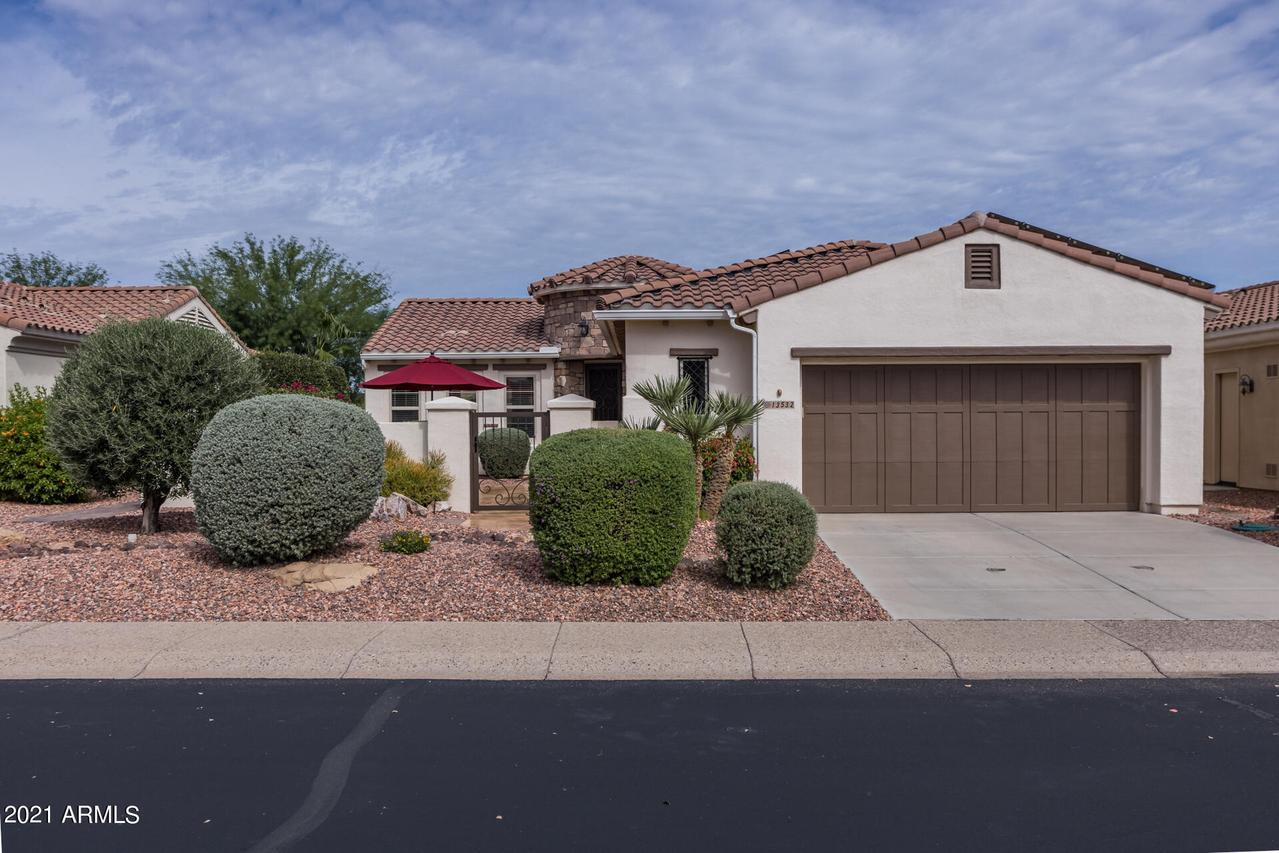
Photo 1 of 1
$468,000
Sold on 12/15/21
| Beds |
Baths |
Sq. Ft. |
Taxes |
Built |
| 2 |
2.00 |
1,904 |
$2,575 |
2006 |
|
On the market:
68 days
|
View full details, photos, school info, and price history
Beautifully maintained by the original owner, this San Marco floor plan offers 2 bedrooms + den with wood floors & 2 full baths in 1904 SqFt with an open great room layout and split bedrooms. The kitchen features upgraded maple cabinetry with pull-out shelves & under-cabinet lighting, granite countertops, stainless appliances, pantry, and island with breakfast bar. Sliding doors lead out from the great room to the covered and extended patio and a fenced backyard with low-maintenance desert landscaping. The oversized master bedroom has large picture windows and double doors that lead into a full bath with dual sink vanity, separate tub & shower & walk-in closet. Other features include a gated front courtyard with flagstone-style patio, stone elevation, front security door, a 2 car garage* with cabinets & utility sink, laundry cabinets, wiring for surround sound, newer water heater, and pre-paid solar panels (APS rate plan grandfathered-in by APS - avg bill $17/month!) providing utility savings! Corte Bella is a guard-gated Active Adult Country club community with fabulous amenities including golf, a resort style & lap pool and spa, state-of-the-art fitness center/day spa, sport courts, and restaurant. Schedule your showing today!
Listing courtesy of Beth Rider, Keller Williams Arizona Realty