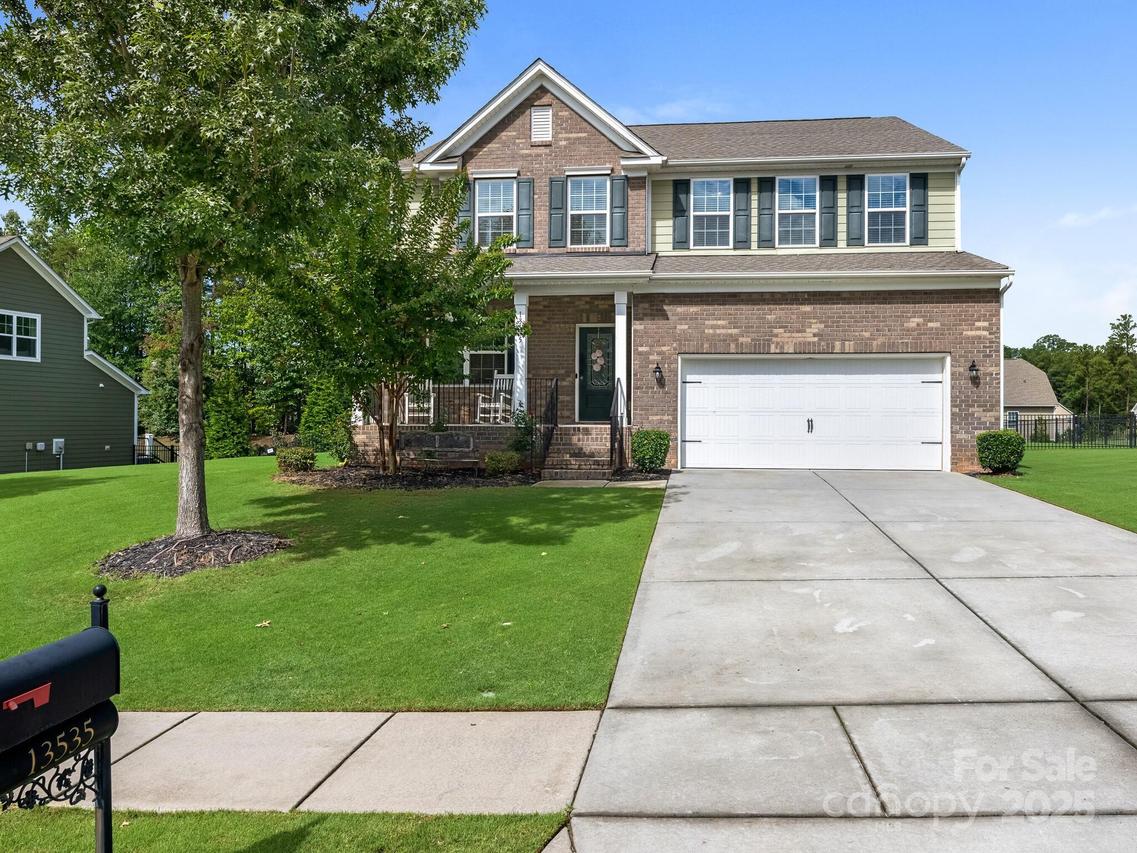
Photo 1 of 33
$546,000
Sold on 10/24/25
| Beds |
Baths |
Sq. Ft. |
Taxes |
Built |
| 4 |
2.10 |
2,755 |
0 |
2017 |
|
On the market:
69 days
|
View full details, photos, school info, and price history
ECO-conscious buyers will love the 33 fully paid-off solar panels that not only reduce energy usage but also bring long-term savings. This feature sets the tone for a home designed with both comfort and efficiency in mind. Step inside to discover a 4-bedroom, 2.5-bath residence with an open floor plan that’s ideal for today’s lifestyle. The main living areas flow seamlessly, creating a space that feels bright, airy, and perfect for entertaining. From casual evenings with family to larger gatherings with friends, the layout adapts beautifully to every occasion. A dedicated den/office on the main floor provides the perfect spot for working from home, study sessions, or quiet reading time.
Upstairs, the owner’s suite offers a peaceful retreat with a walk-in closet and private bath. Three additional bedrooms provide flexibility for family and guests, while 2.5 baths throughout the home keep convenience close at hand. Outside, you’ll love the large fenced-in backyard — a private oasis for gardening, play, or hosting gatherings. The screened-in porch adds the perfect touch, offering a comfortable place to enjoy morning coffee, unwind in the evening, or entertain without worrying about the elements. The neighborhood enhances the lifestyle even further, with sidewalks, streetlights, and a community pool nearby. For those seeking more, you can also opt into memberships at the Palisades Country Club — no residency required — giving you access to premier amenities and a vibrant social scene such as golf, tennis or the social club. This home truly blends eco-friendly living with everyday comfort, offering spaces to relax, entertain, and thrive. Schedule your showing today and see why this one feels like home.
Note: A new 54 classroom middle school is part of the approved 2023 bond package for CMS, and was in the conceptual phase of early 2025, with construction not expected until 2031. Location is to be on Steele Creek Road south of Hamilton Road to relieve Southwest and Kennedy Middle Schools: https://cmsbondconstruction.com/projects/new-ms-3/
Listing courtesy of Denise Malone, Howard Hanna Allen Tate Charlotte South