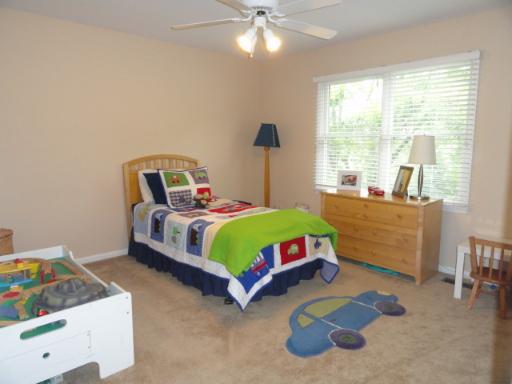1521 Juliet Ln., Libertyville, IL 60048
Approx 3,000 sq ft! Great location backs to open area & offers impressive views from the deck or 3+ seasons rm! Liv rm has french drs to 1st flr den w/2 sided frplc & built-in shelves! Kitch w/break bar & hwood flrs opens to fam rm w/wet bar! Master boasts walk in clst & priv bth w/whirlpool tub, sep shower & dual sinks! Newer carpet & paint! Updates include: roof,furnace,siding,water htr & 1/2 bth! Full bsmt too!
General
Property Type
Single Family Home
Building Type
2 Stories
PIN
11074010170000
MLS #
08079979
On Market
67 days
Waterfront
No
Neighborhood
—
Community Area
Green Oaks / Libertyville
Utilities
A/C
Central Air
Heating
Natural Gas
Water
Lake Michigan
Sewer
Public Sewer
Electricity
—
Exterior Features
Garage/Parking
2-car. Attached
Foundation
Concrete Perimeter
Exterior Description
Brick
Exterior Features
Deck
Lot Dimensions
72x132x83
Lot Description
Landscaped, Park Adjacent
Architectural Style
—
Roof
Asphalt
Interior Features
Bathroom
Whirlpool, Separate Shower, Double Sink
Master Bathroom
Full
Basement
Full - Unfinished
Attic
Unfinished
Fireplace(s)
2
Fireplace(s) Info
Double Sided, Wood Burning Stove
Miscellaneous
Vaulted/Cathedral Ceilings, Skylight(s), Bar-Wet
Included w/ the Home
Appliances
Range, Microwave, Dishwasher, Refrigerator, Washer, Dryer, Disposal
Equipment/Fixtures
Humidifier, CO Detectors, Ceiling Fan(s), Sump Pump
Local Amenities
Area
Park/Playground, Curbs/Gutters, Sidewalks, Street Lights, Street Paved
Park
—
Common Area
—
Listing courtesy of RE/MAX Suburban
Property Rooms
| Room | Size | Level | Flooring |
|---|---|---|---|
| Den | 15x13 | Main | Carpet |
| Breakfast Room | 10x10 | Main | Hardwood |
| Sun Room | 20x12 | Main | Hardwood |
| Bedroom 2 | 13x13 | Second | Carpet |
| Bedroom 3 | 13x13 | Second | Carpet |
| Bedroom 4 | 13x10 | Second | Carpet |
| Dining Room | 13x11 | Main | Hardwood |
| Family Room | 23x13 | Main | Hardwood |
| Kitchen | 18x10 | Main | Hardwood |
| Laundry | 10x7 | Main | |
| Living Room | 20x15 | Main | Carpet |
| Master Bedroom | 18x13 | Second | Carpet |
Other rooms: Breakfast Room, Den, Sun/Florida Room
Schools
| Grade School | Butterfield School | District 70 | 4 mins | View commute |
| Middle School | Highland Middle School | District 70 | 8 mins | View commute |
| High School | Libertyville High School | District 128 | 7 mins | View commute |
Property History
| Aug 6, 2012 | Sold | $440,000 | (Source: MLS) |
| Jun 4, 2012 | Under Contract | $449,000 | (Source: MLS) |
| May 31, 2012 | Listed for Sale | $449,000 | (Source: MLS) |
| Feb 23, 2010 | Listed for Sale | $549,900 | (Source: MLS) |
Commute Times

Let Us Calculate Your Commute!
Want to know how far this home is from the places that matter to you (e.g. work, school)?
Enter Your Important LocationsNearby Metra Stations
