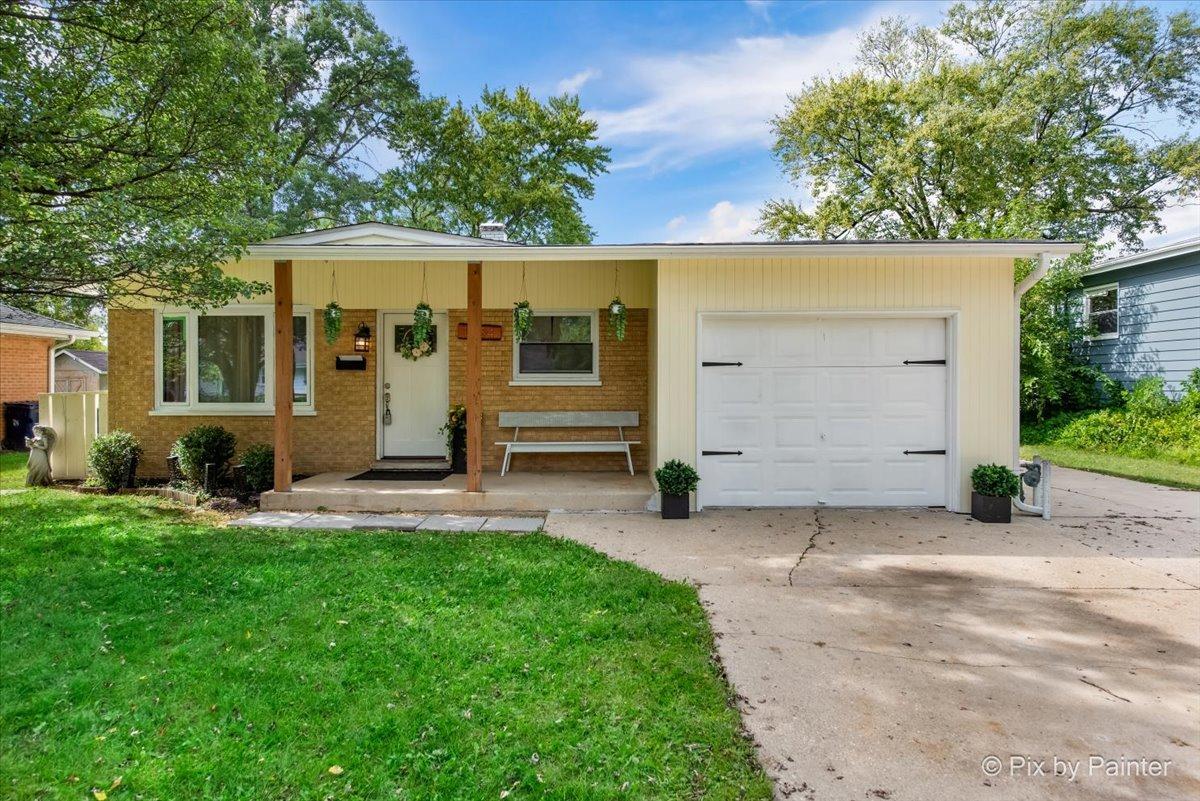
Photo 1 of 32
$325,000
Sold on 12/02/25
| Beds |
Baths |
Sq. Ft. |
Taxes |
Built |
| 3 |
2.00 |
1,517 |
$5,597 |
1960 |
|
On the market:
67 days
|
View full details, photos, school info, and price history
Welcome to this beautifully updated split/tri-level home in the desirable Blackhawk community. Offering three bedrooms and two full bathrooms, this residence features a functional layout that blends comfort with modern style. The open living and dining areas create a warm, flowing space, ideal for both everyday living and entertaining. This home features numerous new upgrades, including a refreshed kitchen with a stunning black quartz countertop and an updated bathroom designed with today's finishes in mind. A standout feature is the unique garage, equipped with a sliding door, which provides flexibility to use the space as an entertainment area, home gym, or creative studio. Outdoors, enjoy a spacious backyard that opens to a peaceful open area perfect for gatherings, play, or quiet relaxation. The property also offers extended parking for multiple vehicles, making it both practical and inviting. With its thoughtful upgrades, versatile spaces, and prime location in Blackhawk, this home is truly ready for immediate occupancy. Schedule your private showing today and see everything it has to offer.
Listing courtesy of Esther Zamudio, Zamudio Realty Group