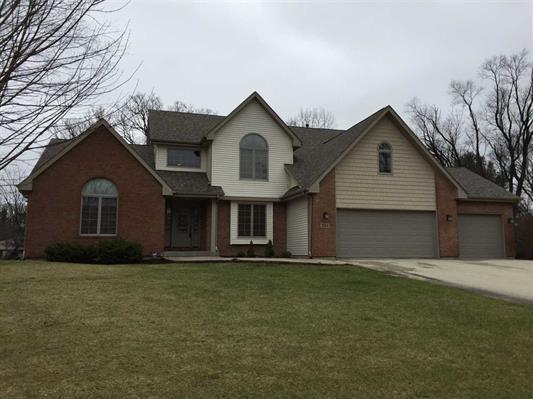
Photo 1 of 1
$310,000
Sold on 8/11/17
| Beds |
Baths |
Sq. Ft. |
Taxes |
Built |
| 4 |
3.10 |
3,055 |
$13,396.36 |
2005 |
|
On the market:
133 days
|
View full details, photos, school info, and price history
An Open Floor Plan that meets the needs of today's busy families! Approx. 4505 square feet of finished space on a quiet, park like neighborhood of recently built homes. 4 Bedroom, 3.5 Baths. 2 story Great Room with a floor to ceiling stone fireplace flanked by clearstory windows. Hardwood floors. A kitchen which features "miles" of granite on the center island and counter-tops. Kitchen features: LG refrigerator, GE Profile cook-top, Double Wall Ovens, and Tile floors. First floor Master Suite and Laundry Room. A 15.6x13 Loft plus 3 other Bedrooms, one of which is being used as a Family/Bonus Room. Part of the finished Lower Level (53x12.7) is wired for and currently being used as a Home Theater. For the Grill Meister in your household, a manly sized Deck for those Texas sized Bar-B-Ques! A complete new roof, including tear off in 2014. Security system. 3.5 car garage. Three minutes from the I-90 East State Street Exit. Less than 2 miles from the new Mercyhealth Hospital.
Listing courtesy of Diane Meltmar, Gambino Realtors Home Builders