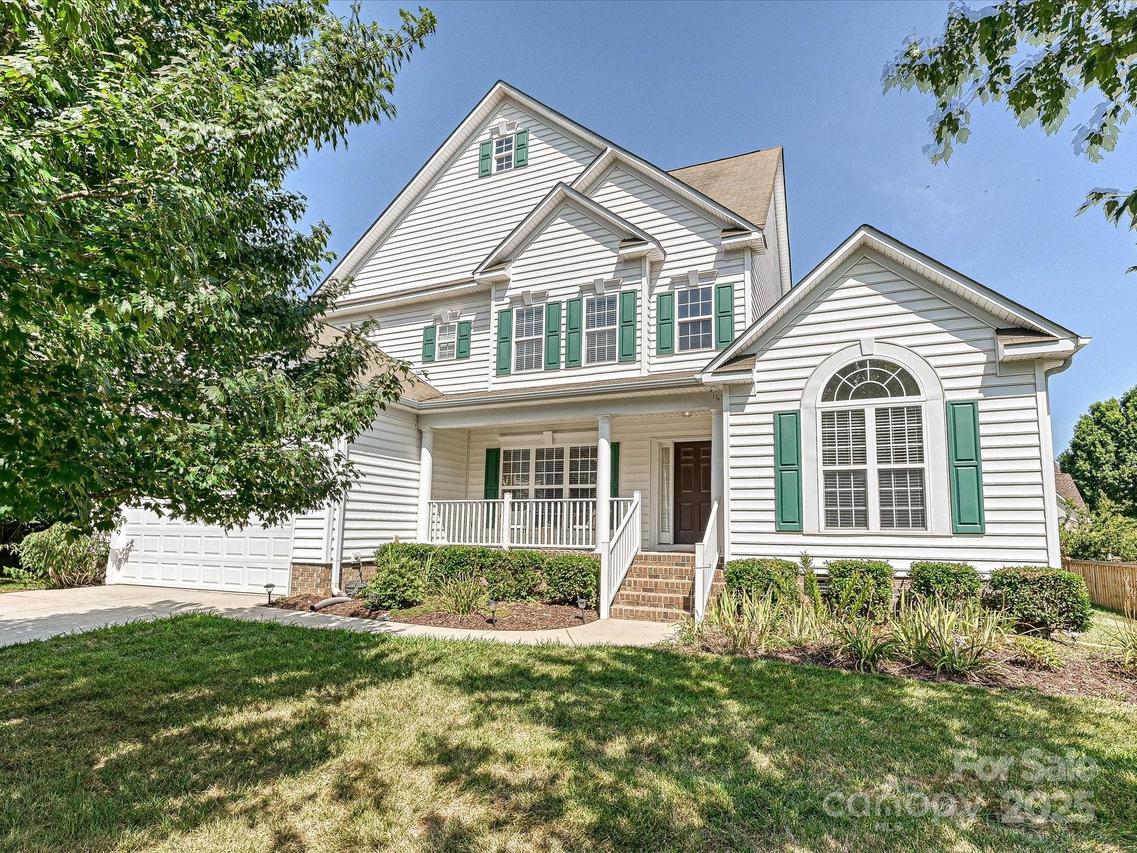
Photo 1 of 27
$575,000
Sold on 10/31/25
| Beds |
Baths |
Sq. Ft. |
Taxes |
Built |
| 4 |
3.10 |
3,126 |
0 |
2007 |
|
On the market:
99 days
|
View full details, photos, school info, and price history
So many options with this open concept, picture perfect home offering a much sought-after main floor primary suite retreat. The primary bath boasts dual vanities flanking a garden tub with plantation shutter windows, a walk-in shower and walk-in closet. The spacious kitchen is designed for entertaining with storage and prep areas, an in-sink, expansive island, coffee bar station, fantastic pantry, and cheery breakfast area overlooking the pretty back yard. Prepare meals in the kitchen while chatting with guests and family in the adjacent great room, which has a cozy-vibe fireplace, cathedral-style ceiling, dimmer control lighting and tinted windows. Wood flooring and tall ceilings enhance much of the main level, where you will find a formal dining room, French-door office, half bath and laundry. Upstairs, family and guests have many choices with 3 bedrooms, 2 full baths, and a large bonus room. Outside, a wide deck overlooks the roomy fenced back yard with privacy plantings and a storage shed. Ideal for multi-generations, and located within convenient distance for shopping/commuting to Charlotte or Concord.
Listing courtesy of Sally Walker, Corcoran HM Properties