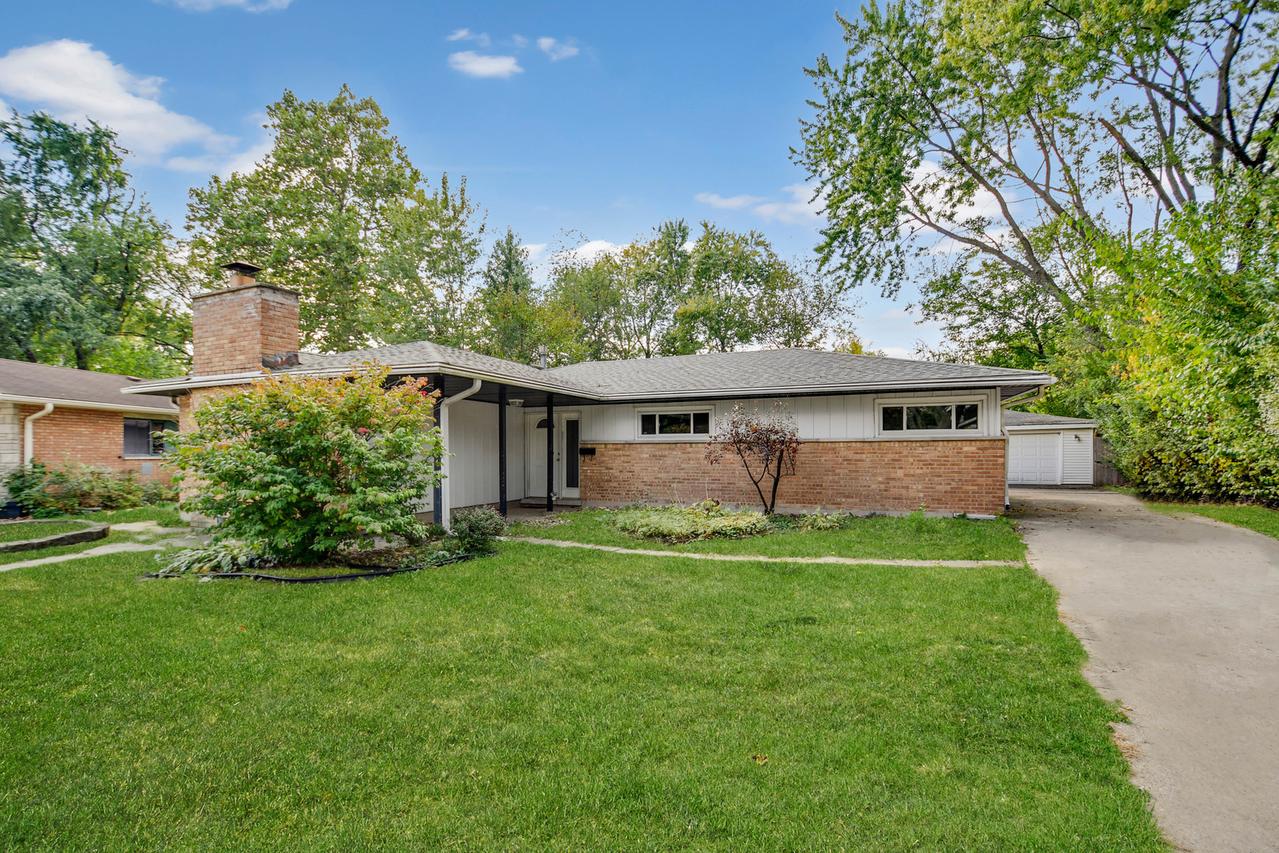
Photo 1 of 30
$224,873
| Beds |
Baths |
Sq. Ft. |
Taxes |
Built |
| 3 |
2.00 |
1,756 |
$9,285.56 |
1957 |
|
On the market:
9 days
|
View full details, photos, school info, and price history
Are you searching for a move-in ready home that offers a fantastic floor plan for relaxing, entertaining-both indoors and out-or simply everyday living? This nicely remodeled, spacious 1,756 square foot ranch complete with three bedrooms and two bathrooms, including a private master bath delivers on all fronts. Inside, you're greeted by a large, welcoming foyer with new wood-look vinyl plank flooring that opens into a spacious combined living and dining area with brand-new carpeting that continues throughout the home. The bright, all-new kitchen features modern white cabinets, quality granite countertops, brand-new stainless steel appliances, and trendy light-ash-wood-look vinyl plank flooring. A separate family room with a cozy fireplace and character-rich beamed ceiling provides the perfect spot for lounging. Step out back to a summer-ready covered concrete patio that overlooks a generous fenced yard, with a gate offering direct access to Winnebago Park. Plus, you're just a hop, skip, and a jump from Michelle Obama School, Central Park, and the Aqua Center. he property also features a side drive leading to a two-car garage, along with a newer roof and leaf-guard gutters for low exterior maintenance. Schedule your easy viewing and make us an offer the seller can't refuse!
Listing courtesy of Thomas Domasik, RE/MAX 10 in the Park