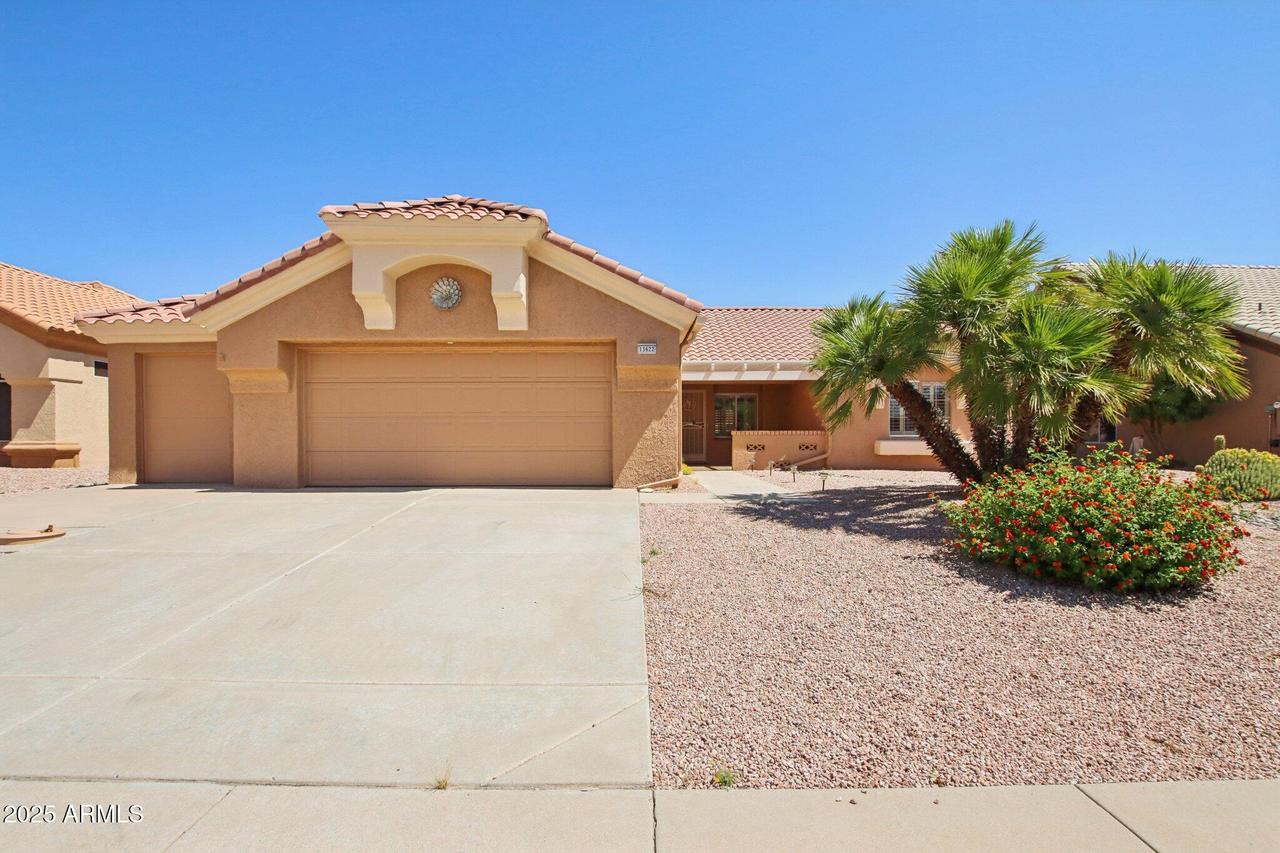
Photo 1 of 37
$380,000
Sold on 9/12/25
| Beds |
Baths |
Sq. Ft. |
Taxes |
Built |
| 2 |
1.75 |
1,813 |
$2,378 |
1995 |
|
On the market:
114 days
|
View full details, photos, school info, and price history
This Payson model was expanded adding extra living space and an oversized golf cart garage. The enlarged living room, currently used as a dining room, opens the space for entertaining. The kitchen features a dinette space and a spacious pantry, complemented by updated lighting and flooring throughout the home and plantation shutters. The guest bedroom has a built-in Murphy Bed with an integrated desk, bookcase, and nightstand. Additionally, there is a bonus room that can be a dedicated office or hobby room. The master suite includes dual closets, dual sinks, a step-in shower, and a private toilet room. Out back, enjoy direct access to the walking trail and a screened-in patio—perfect for outdoor dining or a peaceful morning coffee.
Listing courtesy of Arvid Peterson & Kay Peterson, eXp Realty & eXp Realty