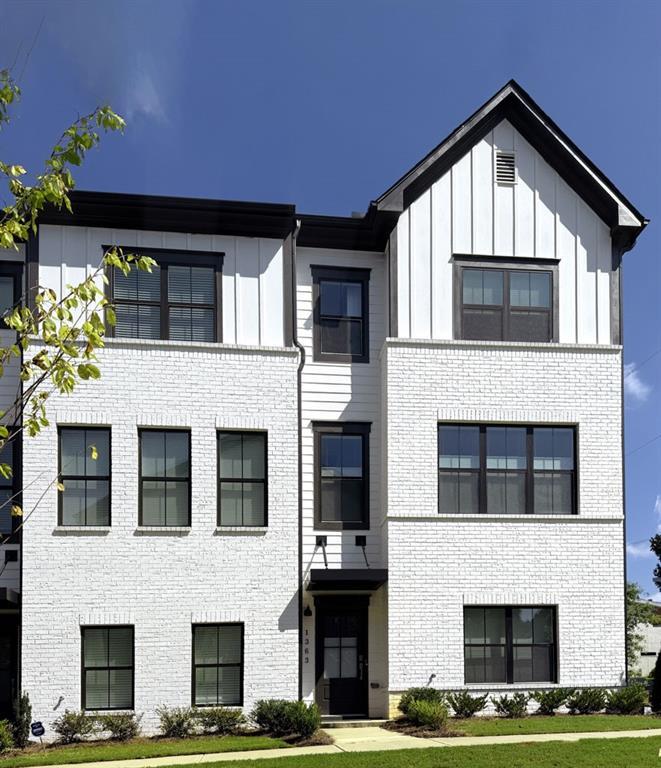
Photo 1 of 17
$499,900
| Beds |
Baths |
Sq. Ft. |
Taxes |
Built |
| 3 |
3.10 |
1,984 |
$6,511 |
2023 |
|
On the market:
10 days
|
View full details, 15 photos, school info, and price history
Step into your first home without compromising on style or location. This modern 3-bed, 3.5-bath end-unit townhome at The Parc offers the perfect blend of convenience and community, designed for today’s lifestyle. Built in 2023, the home features nearly 2,000 square feet of open, light-filled living space, sleek finishes, and a spacious kitchen with quartz countertops—ideal for cooking nights in or hosting friends.
What sets this property apart is not just the home, but the lifestyle at your doorstep. Stroll to Glen Emerald Park and enjoy morning runs, dog walks, or weekend picnics by the lake. When it’s time to meet friends, East Atlanta Village is just around the corner, buzzing with local favorites like Argosy, Banshee, and Emerald City Bagels. From craft cocktails to live music, everything you need for a vibrant social life is right outside your door.
With a two-car garage, private office space, and low-maintenance living, this townhome is built for busy professionals who value flexibility and freedom. Skip the commute and embrace a neighborhood where green space, culture, and community converge.
Your next chapter starts here—stylish, walkable, and totally you.
The second floor is the heart of the home, with an open-concept design anchored by a chef’s kitchen with beautiful quartz countertops, a large island, a walk-in pantry, and premium appliances. The kitchen flows seamlessly into generous dining and living areas, while French doors open to an oversized deck, ideal for entertaining or enjoying a quiet morning cup of coffee. Truly an entertainer’s dream!
Upstairs, retreat to the luxurious owner’s suite with spa-inspired bath, double vanity, and walk-in shower. A secondary ensuite bedroom with a walk-in closet and a perfectly placed laundry room completes the top level.
Listing courtesy of Kim Noeltner, Beacham and Company