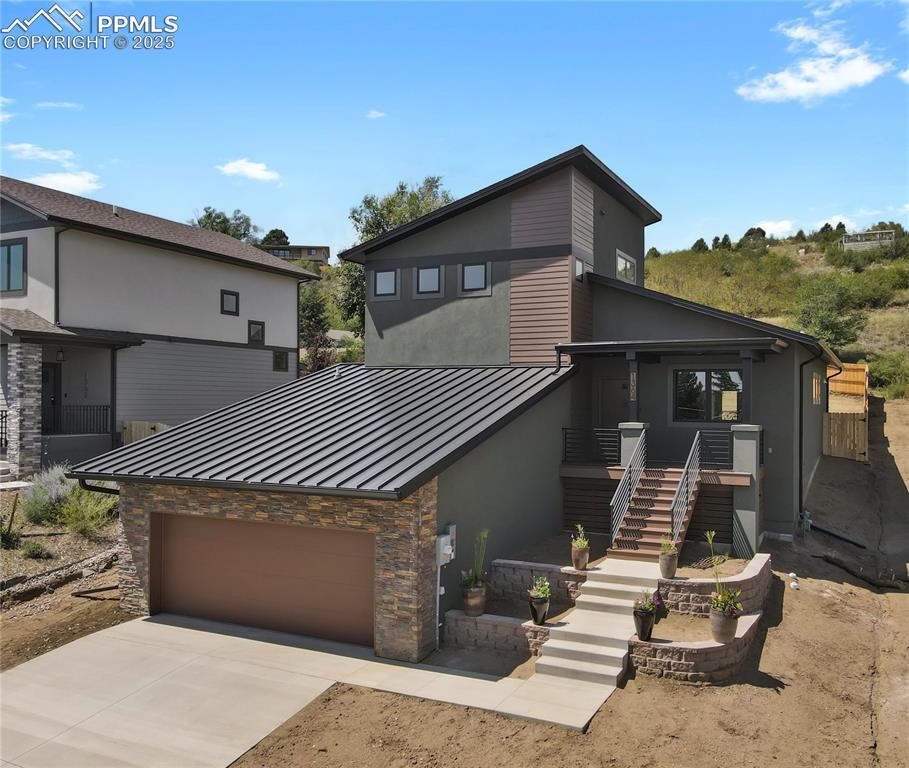
Photo 1 of 44
$745,000
| Beds |
Baths |
Sq. Ft. |
Taxes |
Built |
| 3 |
3.00 |
2,468 |
$1,039 |
2025 |
|
On the market:
189 days
|
|
Other active MLS# for this property:
5006027
|
View full details, photos, school info, and price history
Welcome to Chestnut Ranch, a boutique enclave of new homes tucked into a well-established neighborhood less than a mile from downtown Colorado Springs and backing to Sondemann Park. This thoughtfully designed brand new 3-bedroom, 3-bath home blends modern finishes with timeless design. The open-concept main level features Mohawk luxury vinyl plank flooring, a gourmet kitchen with custom cabinetry from Plush Designs, soft-close doors and drawers, quartz countertops, and a farmhouse Carrara marble sink and backsplash as well as a full suite of stainless steel LG appliances. The large primary suite boasts a spa-inspired bath with quartz counters, double vanity, frameless glass shower, soaking tub, designer lighting, and a spacious walk-in closet. The main level also offers an additional bedroom, full bath, and large laundry room with sink and extra storage. Upstairs, this versatile space can serve as a secondary suite with a full bath and walk-in closet, media/entertaining area, or additional living space. The backyard is designed for outdoor living with a spacious concrete patio, retaining walls, and rear fencing, and a sprinkler/drip system stub-in for easy future landscaping. The two car attached garage includes 220v service for electric car charging. Additional highlights include Marvin fiberglass windows, Class 4 shingles with standing seam metal accents, high-efficiency furnace and A/C, custom metal railing, and is set up for a future residential elevator in the event stairs are a challenge. With a prime location near downtown, parks, and trail access, Chestnut Ranch offers a rare opportunity to own a new home in a mature, established neighborhood.
Listing courtesy of Janelle Walston, Walston Group Real Estate Inc