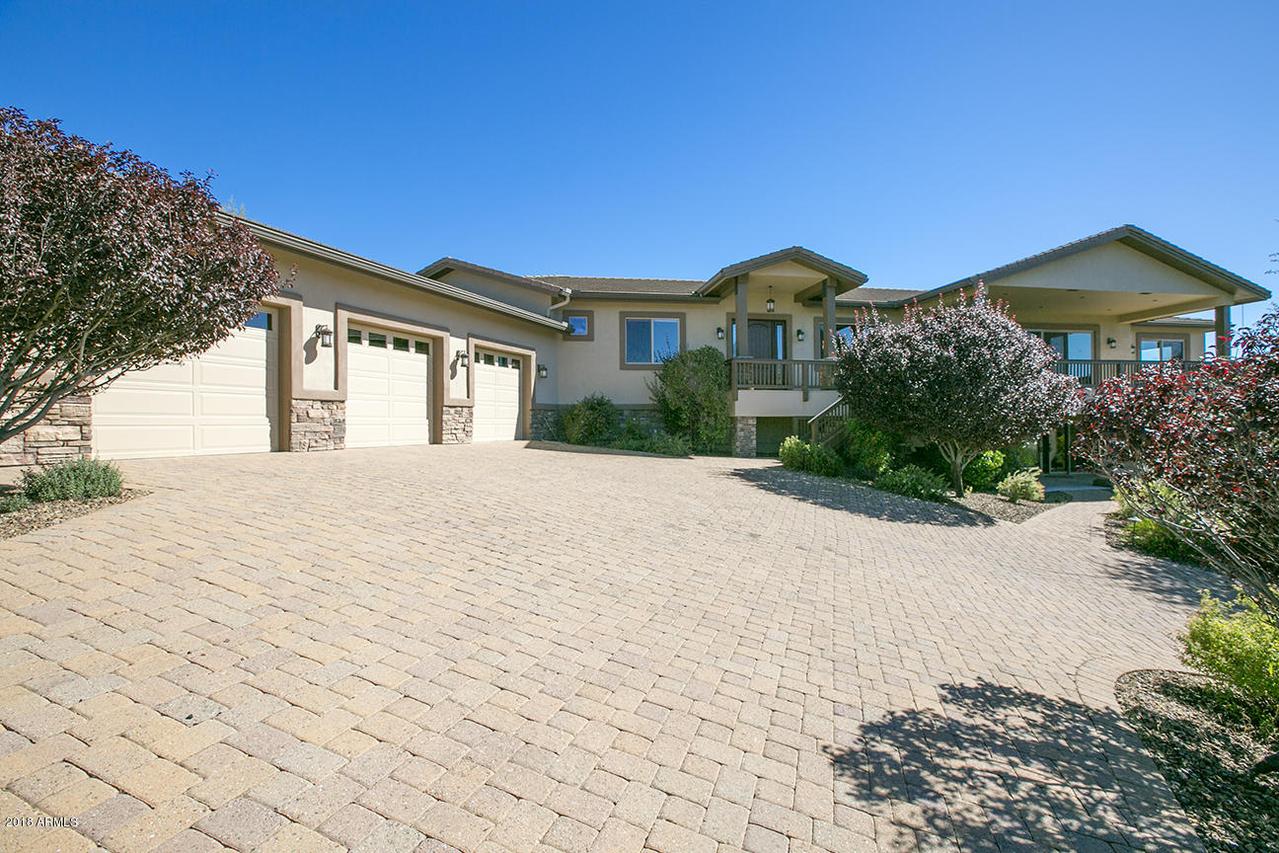
Photo 1 of 1
$827,000
Sold on 7/31/18
| Beds |
Baths |
Sq. Ft. |
Taxes |
Built |
| 4 |
4.00 |
4,614 |
$5,080 |
2007 |
|
On the market:
77 days
|
View full details, photos, school info, and price history
This stunning custom home is absolutely immaculate, is located in highly sought after Forest Trails subdivision and is nestled perfectly on the lot to capture the breathtaking view of Thumb Butte and the surrounding national forest skyline! Features include a great room and split bedroom design concept, extensive wood floors, stacked stone accents, (2) 16' Anderson sliding wood doors leading to front deck and patios, knotty alder interior doors, myriad decorative lit art niches, and more! Main level has master suite, mini master, en-suite bedroom, spacious office (with closet), formal dining, great room, kitchen and laundry. Gourmet kitchen is large in size, perfect for entertaining with great seating options, generous island, knotty alder cabinetry including decorative vent hood, CONTINUE chiseled edge granite counter tops, GE Monogram SS appliance package for wall oven, micro, warming drawer, gas cooktop w/griddle & walk-in pantry. Master suite has spa-like bathroom with oversized contemporary shower with dual heads, jetted tub, raised height dual vanity, large walk-in closet with custom built ins, amazing views & gas fireplace. Lower level offers level entry from driveway and could make for a lovely in-law or multi-gen setup! Lower level boasts flex/rec room w/gas fireplace, wet bar, spacious en-suite additional guest bedroom plus workshop/studio measuring approx. 300 sq. feet, that is heated/cooled and has water and power in it but NOT included in sq. footage! Garage has epoxy floor, access out the back to fully enclosed dog run and has a spot originally designed for a future lift if necessary for occupant to get to main level living (there is approx. 5 steps from garage to main level). 3 Zone HVAC, tile roof, paver driveway, exterior painted 2-3 years ago.
Listing courtesy of Paul Schneider