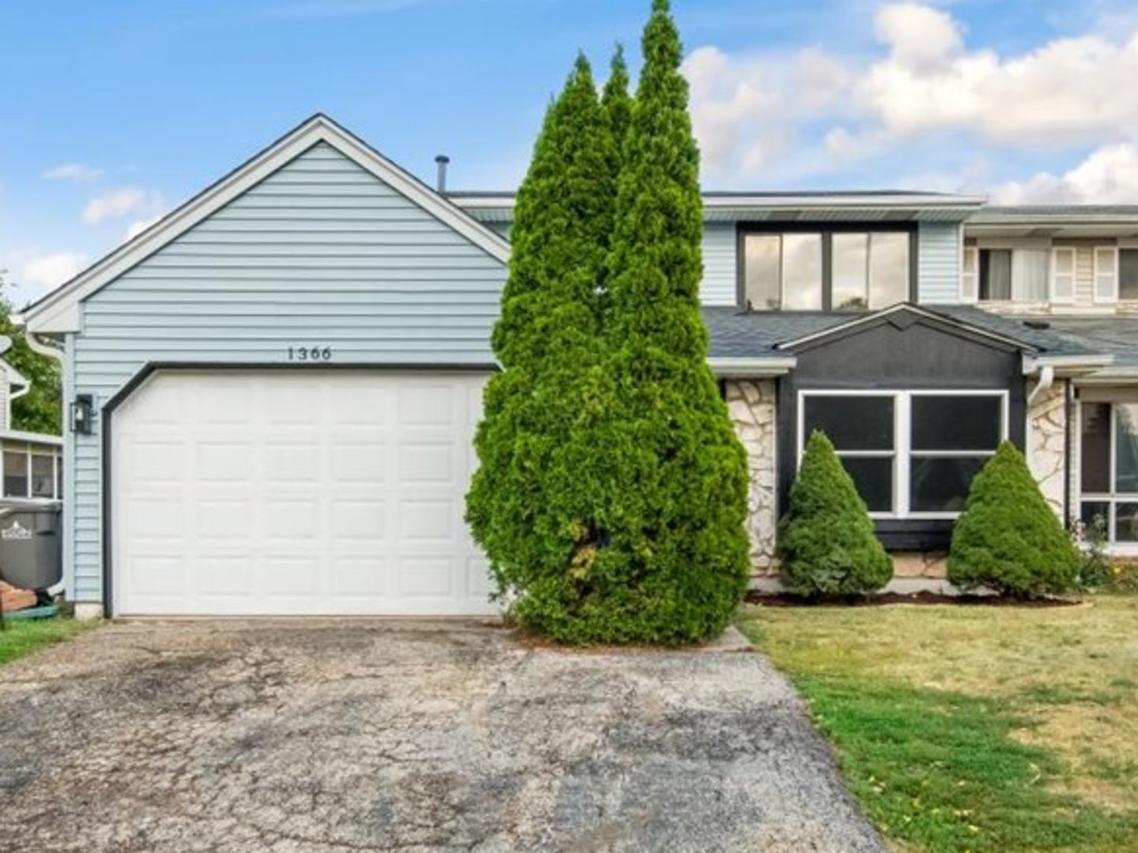
Photo 1 of 26
$332,000
Sold on 12/05/25
| Beds |
Baths |
Sq. Ft. |
Taxes |
Built |
| 4 |
1.10 |
1,530 |
$4,802.04 |
1982 |
|
On the market:
50 days
|
View full details, photos, school info, and price history
Beautifully updated and rarely available 4 bed, 1.1 bath end unit duplex - with no monthly association! Open concept main level with a fully renovated kitchen with new cabinetry, quartz counters, ss appliances, custom tiled backsplash and new LVP flooring that extends throughout the main level. Sliders off the kitchen lead to a large fully fenced yard with private patio that's perfect for family gatherings, pets or outdoor entertaining. Spacious living room with custom feature wall and separate dining area. Upstairs are 3 sizeable bedrooms including a spacious primary bedroom with a stunning feature wall and dual closets, a renovated full bath with walk-in shower and conveniently located 2nd level laundry. Attached garage and ample driveway parking. All new cabinets/vanities, appliances, flooring, lighting and paint throughout. Tucked into a quiet subdivision yet just minutes to shopping, dining, schools, parks - and a quick commute to I90 and the Metra. This move-in ready home offers style, function and value at an affordable price!
Listing courtesy of Joan Couris, Keller Williams Thrive