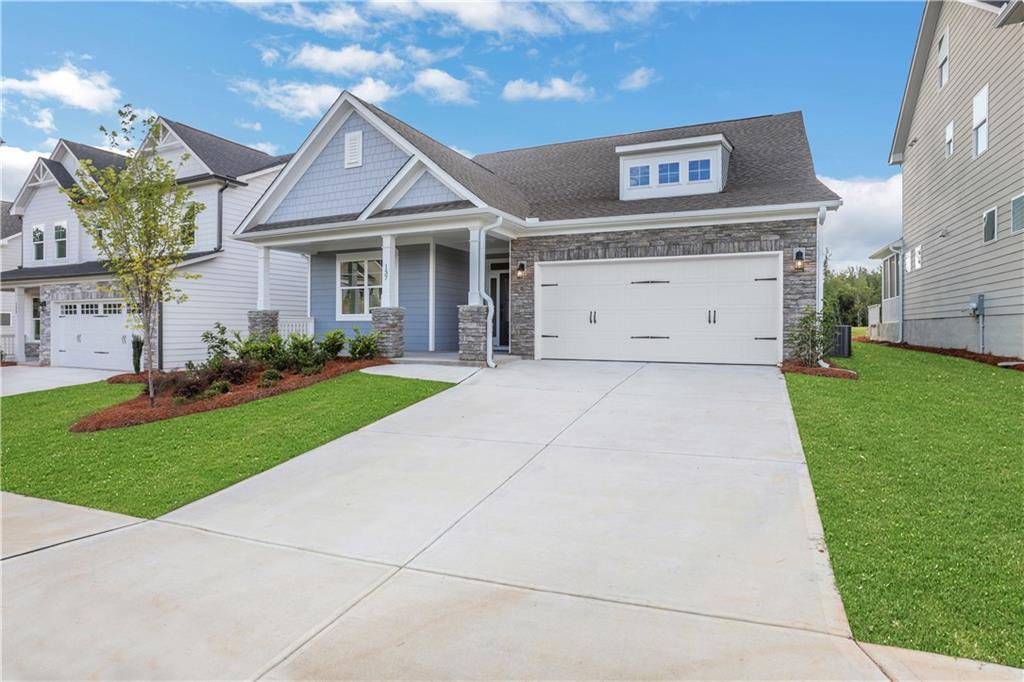
Photo 1 of 61
$499,900
Sold on 1/08/26
| Beds |
Baths |
Sq. Ft. |
Taxes |
Built |
| 3 |
3.00 |
2,568 |
0 |
2025 |
|
On the market:
76 days
|
View full details, photos, school info, and price history
Move-in ready, this Avery floor plan by Eastwood Homes offers ranch-style living with designer touches and an upstairs retreat in the highly desirable Twin Lakes community.
Step inside the wide, welcoming foyer that opens to a spacious family room anchored by a shiplap fireplace with a cedar mantel. Just off the foyer, glass doors lead to a private office. The gourmet kitchen features quartz countertops, a shiplap hood vent, white cabinetry with warm undertones, a farmhouse sink, and gold fixtures, blending modern elegance with farmhouse charm. A screened-in extended back porch overlooks the backyard, perfect for relaxing or entertaining. The laundry room adds a pop of character with deep blue cabinetry, while the main level is finished with durable plank flooring—no carpet.
The primary suite features a luxury soaking tub, oversized shower with bench seat, and dual vanities. A guest bedroom with a full bath is also located on the main level. Upstairs, a bonus room with the third bedroom and a full bath provides a private retreat for guests or flexible living space.
Exterior highlights include architectural shingles, HardiePlank siding, and stone accents for timeless curb appeal.
At Twin Lakes, residents enjoy lakes, a pool, clubhouse, fitness center, cabana, dog park, and more—all just minutes from shopping, dining, and I-85.
Listing courtesy of Thomas Glen Slappey, Peggy Slappey Properties Inc.