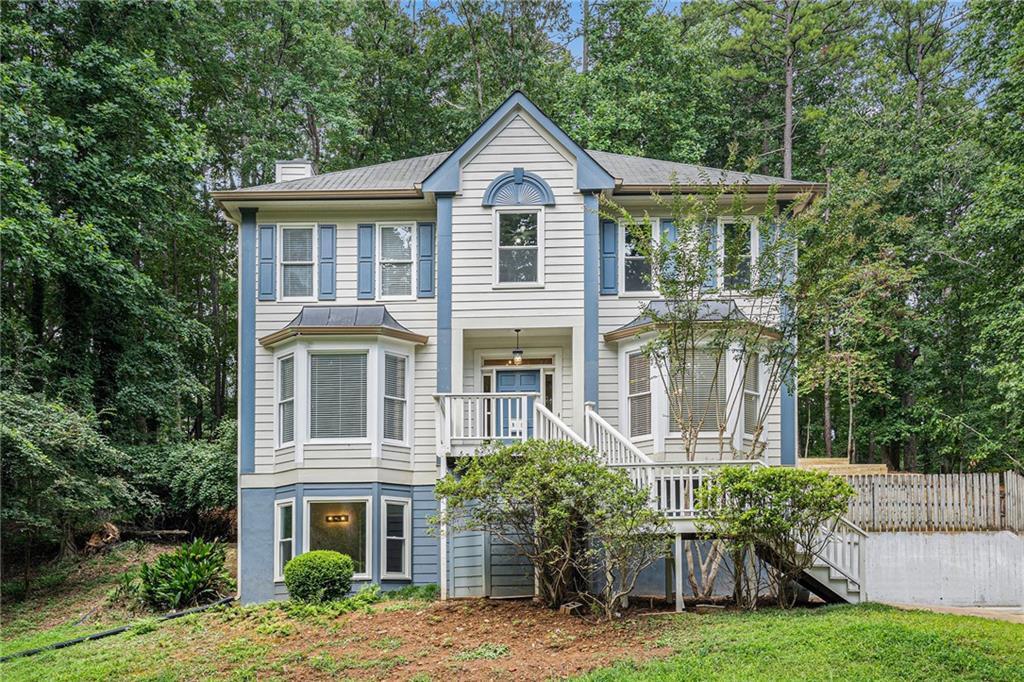
Photo 1 of 35
$400,000
Sold on 9/19/25
| Beds |
Baths |
Sq. Ft. |
Taxes |
Built |
| 3 |
3.10 |
4,130 |
$4,239 |
1990 |
|
On the market:
38 days
|
View full details, photos, school info, and price history
This spacious home offers a thoughtful layout and plenty of versatile living space. The main level features a welcoming living room, separate dining room, and a cozy family room with a fireplace. The eat-in kitchen boasts solid surface countertops and opens to both a deck and a screened-in porch—perfect for outdoor dining and relaxation. A two-car garage with a dedicated storage area provides added convenience. The finished basement includes a laundry area, full bathroom, and a versatile bonus room ideal for a media space, gym, or guest suite. Upstairs, the primary suite is a true retreat with its own fireplace, sitting area, private deck, walk-in closet, and spa-like ensuite with dual vanities, a whirlpool tub, and a separate shower. Two additional bedrooms and a flexible room—perfect for a home office or nursery—complete the upper level.
Listing courtesy of Mark Spain & Meighan McCammon, Mark Spain Real Estate & Mark Spain Real Estate