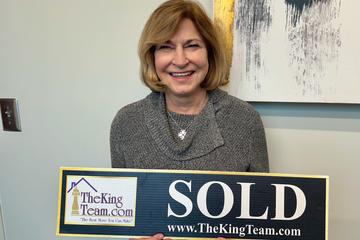137 New Cut Rd., Winder, GA 30680
This property is currently not for sale
Sale History
| Jan 15, 2026 | Listing Expired | $469,900 |
| Dec 5, 2025 | Listed for Sale | $469,900 |
| Dec 2, 2025 | Listing Removed | $469,900 |
| Nov 21, 2025 | Price Change | $10,000 |
| Nov 17, 2025 | Price Change | $5,000 |
| Nov 14, 2025 | Price Change | $5,000 |
| Nov 5, 2025 | Price Change | $5,000 |
| Oct 17, 2025 | Price Change | $11,000 |
| Oct 2, 2025 | Price Change | $9,000 |
| Sep 26, 2025 | Price Change | $35,000 |
| Sep 15, 2025 | Price Change | $15,100 |
| Aug 22, 2025 | Listed for Sale | $565,000 |
| Jul 15, 2025 | Listing Removed | $565,000 |
| Jun 18, 2025 | Listed for Sale | $565,000 |
| Jun 18, 2025 | Under Contract | $565,000 |
| May 16, 2025 | Listed for Sale | $565,000 |
| May 6, 2025 | Coming Soon | $565,000 |









