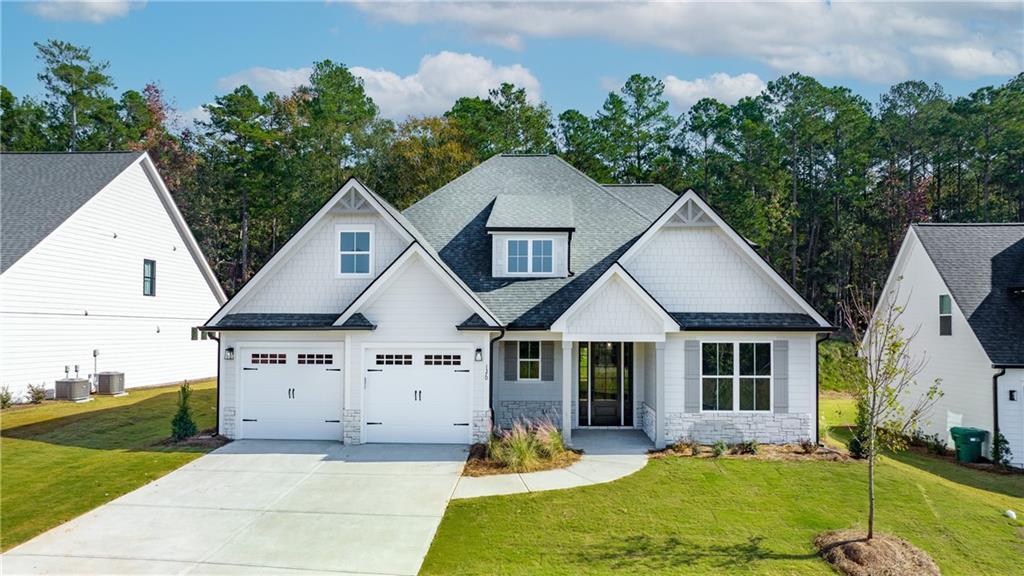
Photo 1 of 48
$489,900
| Beds |
Baths |
Sq. Ft. |
Taxes |
Built |
| 4 |
3.10 |
2,662 |
$396 |
2024 |
|
On the market:
118 days
|
View full details, photos, school info, and price history
Just REDUCED over $29,000,000 - The HAMILTON w/Loft . This home has a spacious open floor plan perfect for today's lifestyle! The main floor features an Primary Suite w/Revwood floors, walk in closet, Primary Bath with soaking tub and walk-in shower. In addition, there are two Bedrooms w/a shared full Bath, guest Bath, Drop-Room and Laundry Room. The eat-in Island Kitchen w/ quartz countertops and adjoining casual dining is open to the fireside Great Room with Revwood floors and views of the private backyard. Upstairs is a Loft (perfect for study/office) and a private 4th En-Suite Bedroom. All beautifully appointed! Some standard features are 9 ft. ceilings, painted 5” baseboards, professional landscaping/irrigation. Traditions at Carey Station also offer a Community Pool with Covered Cabana, Picnic Tables, Chaises, Umbrella's and Restrooms! The neighborhood is also conveniently located to schools, shopping, dining, golf and public boat ramps to beautiful Lake Oconee. $10,000 Builder Credit, to the Buyer towards: Closing Costs, Select Upgrades or Loan Rate Buy-Down.
Listing courtesy of Leisa Schwartz, Berkshire Hathaway HomeServices Lake Oconee Properties