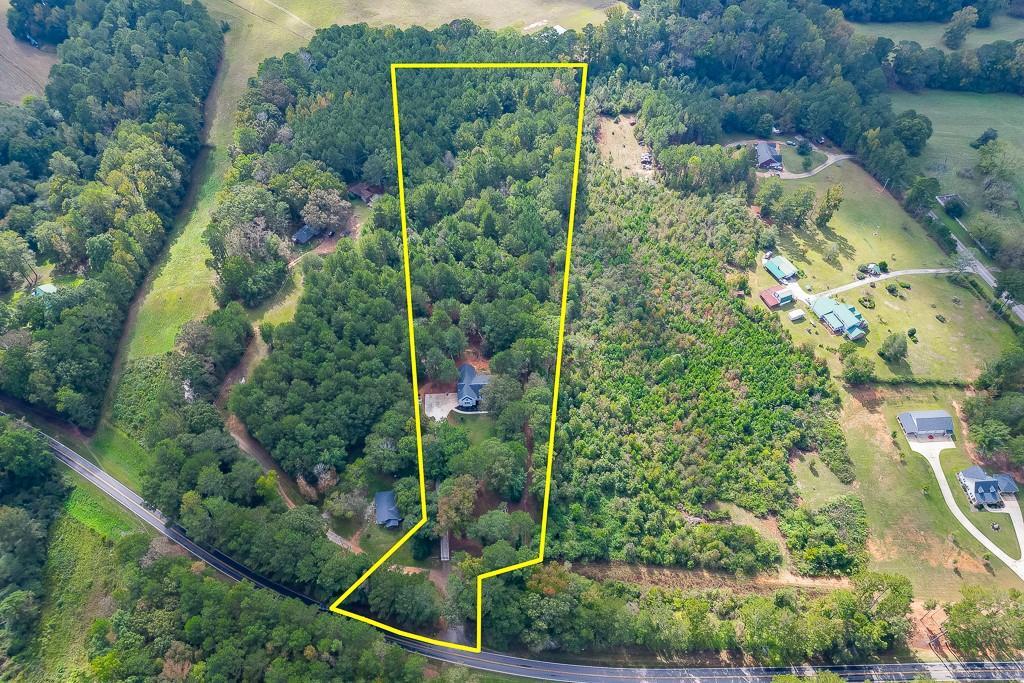
Photo 1 of 61
$625,000
Sold on 12/15/25
| Beds |
Baths |
Sq. Ft. |
Taxes |
Built |
| 4 |
2.10 |
3,167 |
$6,131 |
2021 |
|
On the market:
68 days
|
View full details, photos, school info, and price history
Home for the Holidays – Motivated Sellers! Major Price Reduction!
Welcome Home to this Home for the Holidays retreat! This stunning 4-bedroom, 2.5-bath home, built in 2021, rests on 5 private and peaceful acres with a paved driveway and gated entrance—offering the perfect blend of modern comfort and country charm. The property features a fully fenced 2-acre pasture, ideal for animals, a mini-farm, or hobby homestead.
Enjoy the season surrounded by nature while remaining conveniently close to downtown Monroe. The fenced acreage includes chicken coops and a spacious two-story red barn with stair access to the upper level—perfect for storage, a workshop, or future customization. (Note: the barn does not currently have power.)
Relax and celebrate the holidays on the welcoming covered front porch or the spacious covered back porch, complete with double French doors leading inside. The exterior also features a wide parking pad with commercial-grade concrete and ample space for guests—perfect for hosting gatherings and festive get-togethers.
Inside, the open-concept layout showcases 9-foot ceilings and hard-surface flooring throughout. The bright family room flows seamlessly into the eat-in kitchen, where you’ll find granite countertops, a farmhouse-style undermount sink, stainless steel appliances, tile backsplash, built-in microwave, and soft-close cabinetry—ready for all your holiday cooking and entertaining.
The oversized two-car garage (with 16+ foot ceilings) offers space for floor-to-ceiling cabinetry and overhead storage racks, leading into a custom mudroom.
The owner’s suite is a true retreat, featuring a fully renovated ensuite bath with a double walk-in tiled shower, standalone soaking tub, private water closet, dual vanities, and linen storage. A spacious walk-in closet connects directly to the laundry room for added convenience. The laundry room itself includes a soaking sink, folding station, and extra storage with space for future expansion.
Secondary bedrooms are generously sized with ample closets and share a full bath on the main level. Upstairs, you’ll find the fourth bedroom and an additional office space—ideal for remote work or holiday guests—plus two attic storage accesses and a charming barn-door closet.
This exceptional property offers modern design, peaceful acreage, and plenty of room to make holiday memories that last a lifetime. With motivated sellers and a significant price reduction, this Home for the Holidays opportunity won’t last long!
****READ PRIVATE REMARKS PRIOR TO SHOWING!****
Listing courtesy of Chasity Tillman, Pend Realty, LLC.