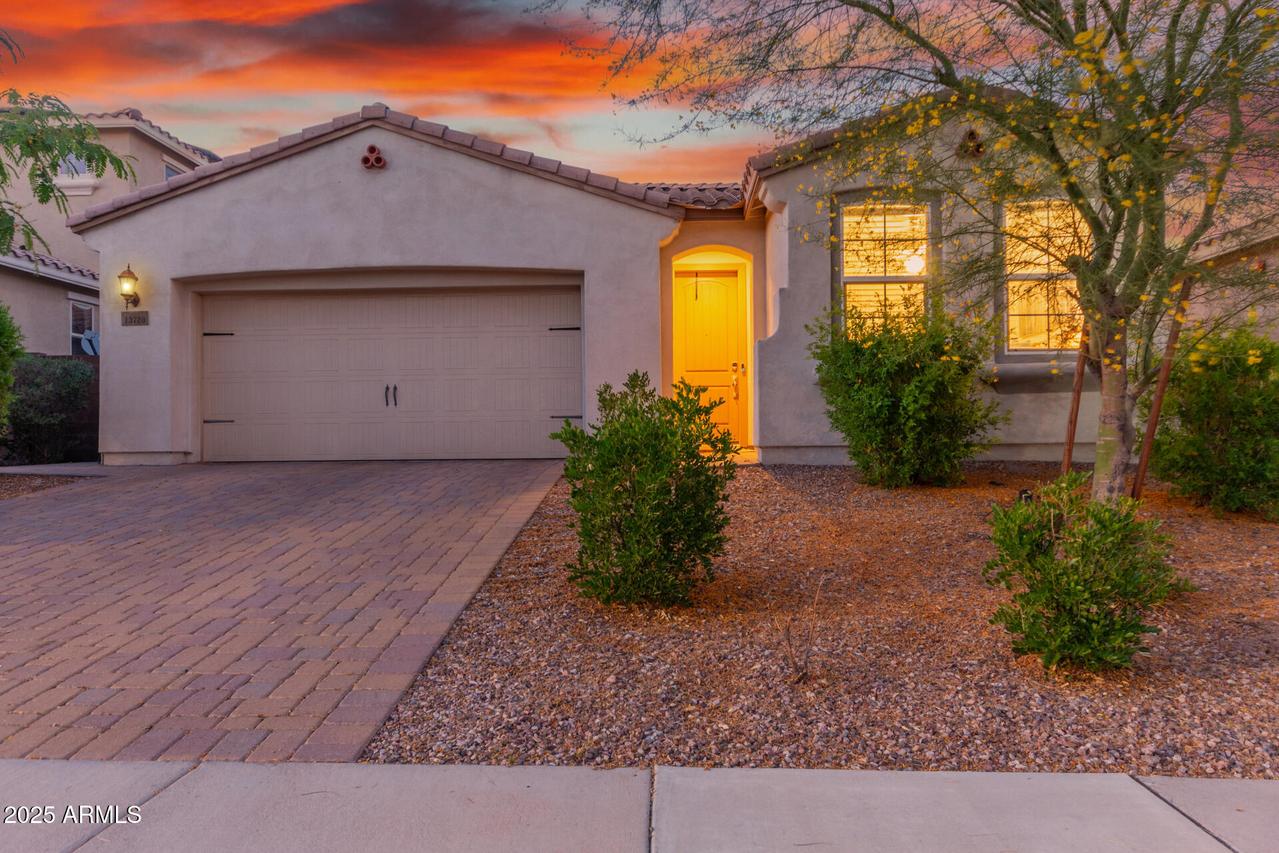
Photo 1 of 53
$469,000
Sold on 7/10/25
| Beds |
Baths |
Sq. Ft. |
Taxes |
Built |
| 3 |
2.00 |
1,810 |
$1,951 |
2016 |
|
On the market:
63 days
|
View full details, photos, school info, and price history
Why wait to build when you can move into this beautiful, 2016-built, 3 bdrm home with a 3-car garage! This 1,810 sq ft home offers a wide-open floor plan, gourmet kitchen with granite counters, staggered cabinets, gas cooktop, built-in double ovens, a microwave & a huge walk-in pantry. The spacious great room & covered patio with N/S exposure make entertaining easy. The primary en-suite includes a soaking tub, oversized shower & large walk-in closet. Upgrades include energy-efficient 2x6 construction, dual-pane windows, pavered driveway/entry, ceiling fans & window coverings throughout.
The community of Vistancia is a master-planned development that includes beautiful homes, parks, pools & hiking trails, award winning community centers & golf courses, commercial & retail shops, along with incredible rolling hills & desert landscape all around! The future 320-acre 5 North at Vistancia commercial core is coming soon, home to the new ALA K-12 charter school & Amkor. Vistancia has ranked as the #1 Master Planned Community in AZ for 12 years in a row (2013-2024)! Resort-style living at its best. Come & see why!
Additional Upgrades: Casa Elite Collection Premium Laminate Flooring throughout
Schlage Connect Touchscreen Deadbolt
Nest Doorbell
Nest Thermostat
Whirlpool appliances
Breezemore 56in ceiling fan in living room
Large doggy door
Porcelain tile backsplash in kitchen
Artificial turf, paver patio, and string lights in backyard
Listing courtesy of Jay Patel & Dustin Klein, RETHINK Real Estate & RETHINK Real Estate