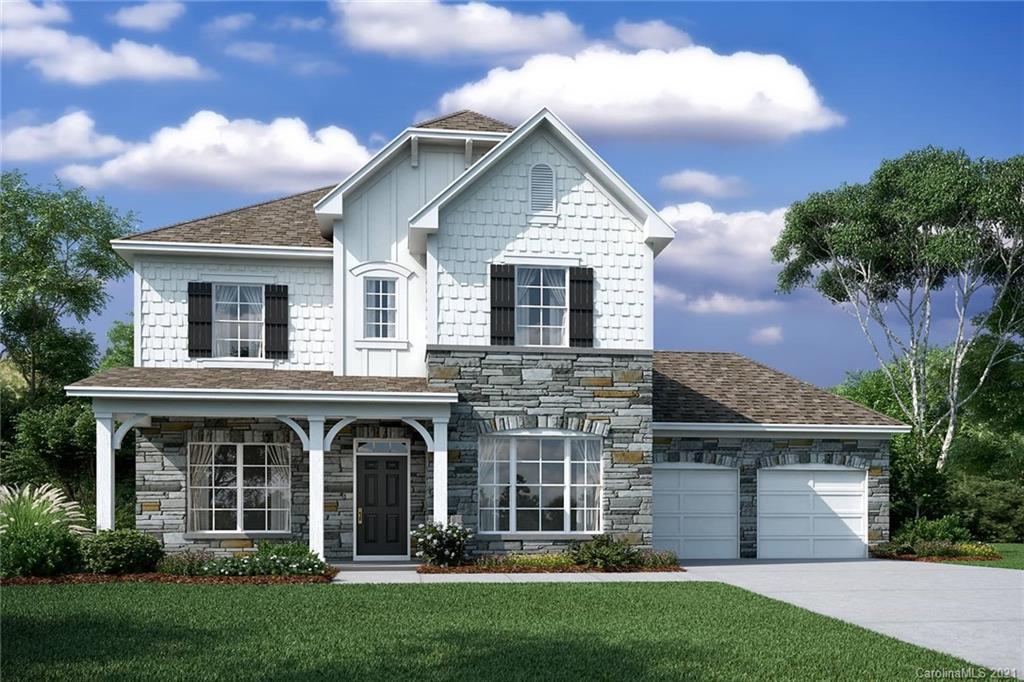
Photo 1 of 1
$514,888
Sold on 5/28/21
| Beds |
Baths |
Sq. Ft. |
Taxes |
Built |
| 5 |
4.00 |
3,401 |
0 |
2020 |
|
On the market:
140 days
|
View full details, photos, school info, and price history
Homesite 107 – Welcome Home to the Wilson-II home plan. This 5BD/4BA home has everything on your list! The Hardie Plank craftsman exterior includes a covered front porch with stone accents & columns. Gourmet kitchen features double wall ovens, gas cooktop, Impressive Kitchen Island & spacious butler pantry space between the dining room. The first floor bedroom and full bath on the main give you plenty of room for your home office & guest space! Rear patio is the perfect space for outdoor entertaining! Upstairs, spacious owner's suite features tray ceiling, large walk in closet, dual sink vanity and extended designer shower with a bench and glass wall. This home plan has 3 additional bedrooms with an additional 2 full baths, including a private access off of 2 of the bedrooms. Huge Bonus room, situated over the garage, is the perfect space to watch the game or enjoy a movie night for the entire family!
Listing courtesy of Alan Beulah, M/I Homes