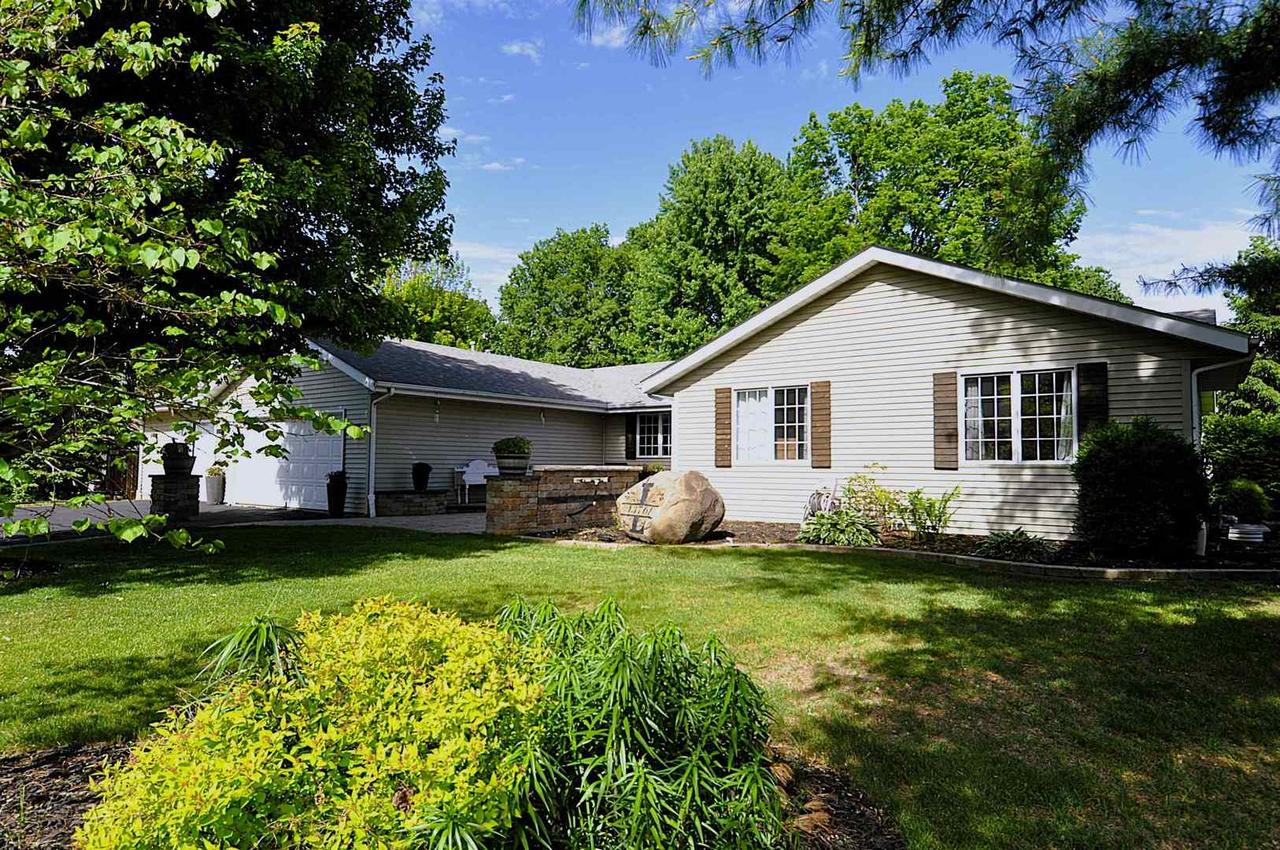
Photo 1 of 70
$310,000
Sold on 7/03/25
| Beds |
Baths |
Sq. Ft. |
Taxes |
Built |
| 4 |
3.00 |
1,992 |
$5,030.12 |
1991 |
|
On the market:
36 days
|
View full details, photos, school info, and price history
Hot Property! Beautiful open floor plan with 4 bedroom and 3 baths and over 2600 sf of living space located in a cul de sac on a half acre lot. Open main level features modern feel of tiled flooring and vaulted ceilings, contemporary lighting. Beautiful granite kitchen with stainless steel appliances, custom countertops and a large island with seating. The living room has a high efficiency wood burning fireplace. The primary suite has a walk in closet and a tiled tub with body jets and led lighting. The additional bedrooms and bath located on the main level. The lower level offers the 4th bedroom with an egress window, full bathroom and office and rec-room. The beautifully landscaped front and back include paver patios with LED lighting and a waterfall feature plus a 15 x 30 oval above ground pool with deck. The large 3.5 garage includes a heated 2-car space. Pool Liner 2023, pump and filter 2022. Roof approximately 10 years old.
Listing courtesy of Diane Dowd, Dickerson & Nieman Realtors - Rockford